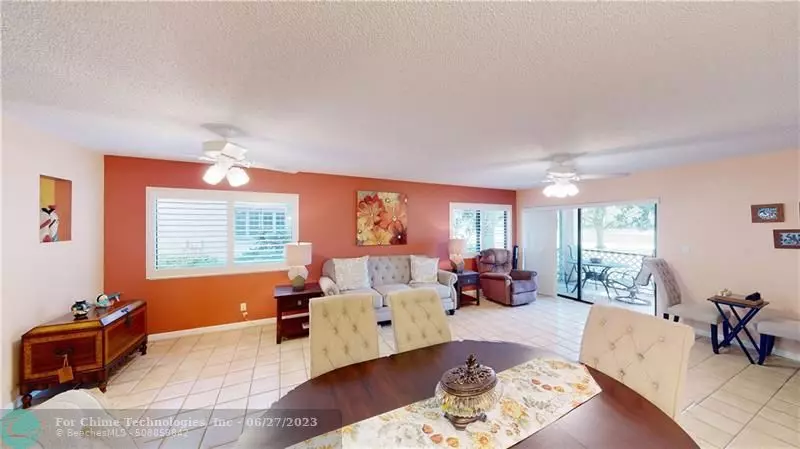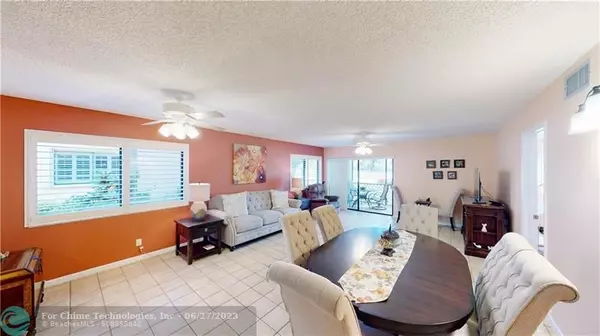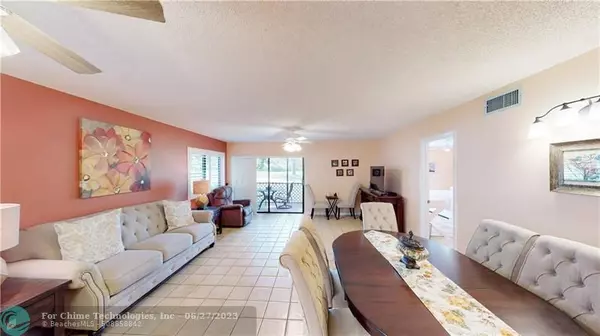$345,000
$370,000
6.8%For more information regarding the value of a property, please contact us for a free consultation.
2231 SW 92nd Ter #2001 Davie, FL 33324
2 Beds
2 Baths
1,380 SqFt
Key Details
Sold Price $345,000
Property Type Condo
Sub Type Condo
Listing Status Sold
Purchase Type For Sale
Square Footage 1,380 sqft
Price per Sqft $250
Subdivision The Gardens 2
MLS Listing ID F10368304
Sold Date 04/19/23
Style Condo 1-4 Stories
Bedrooms 2
Full Baths 2
Construction Status Resale
HOA Fees $540/mo
HOA Y/N Yes
Year Built 1981
Annual Tax Amount $4,673
Tax Year 2022
Property Description
First Floor Condo in Sought-After Pine Island Ridge. 1380 Sq Ft, Large Bright Open Living Area. Tile Floors & Plantation Shutters Throughout. Updated Eat-In Kitchen w/ Solid Wood Custom Cabinets, Granite Counters, Tile Backsplash, Pantry & Full Size Washer & Dryer. Sliding Doors to Screened Porch from Living Room & Master Overlooking the Beautiful 18 Hole Golf Course. A/C 2021. Tankless Water Heater. New Electrical Panel in 2018. Split Bedroom Floor Plan. Huge Master with Custom Tile Floor & Walk in Closet. Updated Bathrooms. Front Screened Security Door. Hurricane Windows and Patio has Shutters. Exterior Storage Room. Building Has New Roof. 1 Assigned Spot Just Outside Door – Lots of Guest Parking - No Pets - Amenities: Restaurants, Golf, Tennis, Pool, Park, Walking Trails, Gym & More!
Location
State FL
County Broward County
Community Pine Island Ridge
Area Davie (3780-3790;3880)
Building/Complex Name The Gardens 2
Rooms
Bedroom Description At Least 1 Bedroom Ground Level,Entry Level,Master Bedroom Ground Level
Other Rooms Storage Room
Dining Room Breakfast Area, Dining/Living Room, Eat-In Kitchen
Interior
Interior Features First Floor Entry, Foyer Entry, Pantry, Split Bedroom
Heating Electric Heat
Cooling Ceiling Fans, Central Cooling, Electric Cooling
Flooring Tile Floors
Equipment Dishwasher, Disposal, Dryer, Electric Range, Electric Water Heater, Microwave, Refrigerator, Smoke Detector, Washer
Furnishings Unfurnished
Exterior
Exterior Feature Screened Porch, Storm/Security Shutters
Amenities Available Basketball Courts, Bbq/Picnic Area, Bocce Ball, Café/Restaurant, Child Play Area, Clubhouse-Clubroom, Community Room, Fitness Center, Exterior Lighting, Pool, Tennis
Water Access N
Private Pool No
Building
Unit Features Golf View
Entry Level 1
Foundation Concrete Block Construction, Slab Construction, Stucco Exterior Construction
Unit Floor 1
Construction Status Resale
Schools
Elementary Schools Fox Trail
Middle Schools Indian Ridge
High Schools Western
Others
Pets Allowed No
HOA Fee Include 540
Senior Community No HOPA
Restrictions Min.Down Payment Req.,No Lease; 1st Year Owned,No Trucks/Rv'S
Security Features No Security
Acceptable Financing Cash, Conventional
Membership Fee Required No
Listing Terms Cash, Conventional
Read Less
Want to know what your home might be worth? Contact us for a FREE valuation!

Our team is ready to help you sell your home for the highest possible price ASAP

Bought with Xtreme International Realty





