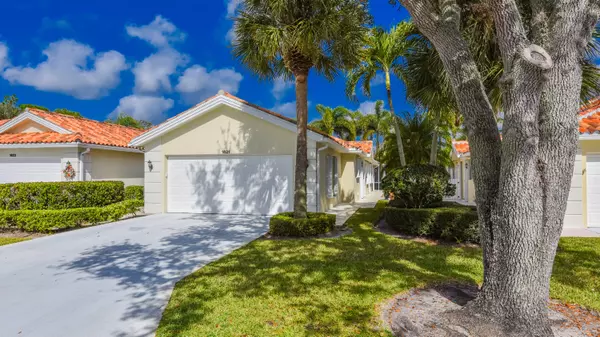Bought with Premier Realty Group Inc
$529,000
$529,000
For more information regarding the value of a property, please contact us for a free consultation.
1621 SW Pineland WAY Palm City, FL 34990
2 Beds
2 Baths
1,540 SqFt
Key Details
Sold Price $529,000
Property Type Single Family Home
Sub Type Villa
Listing Status Sold
Purchase Type For Sale
Square Footage 1,540 sqft
Price per Sqft $343
Subdivision Parkside At Martin Downs
MLS Listing ID RX-10876642
Sold Date 04/25/23
Style Villa
Bedrooms 2
Full Baths 2
Construction Status Resale
HOA Fees $364/mo
HOA Y/N Yes
Min Days of Lease 365
Leases Per Year 1
Year Built 1997
Annual Tax Amount $3,450
Tax Year 2022
Lot Size 4,875 Sqft
Property Description
For those seeking a move-in ready, elegant POOL villa in South Florida, feast your eyes on the finest interior renovation of this home in Palm City's Parkside enclave, w/68 residences. The 2022 floor-to-ceiling remodel included removal of obstructing walls, refinishing of all drywall, complete new wood trim, baseboards, solid-core doors, solid wood cabinetry, Plantation Shutters & porcelain tile throughout. The all-new ensuite bathrooms feature main shower with glass enclosure & spa soaking tub in the 2nd suite bath. The double en-suite home is equipped with WiFi controlled LED Lighting & Dimmers & Nest WiFi Thermostat/Humidistat for seasonal convenience. The screen-enclosed heat/jetted Spa/Pool invigorates & relaxes! Exterior equipped with Accordion Hurricane shutters. Beyond ordinary!
Location
State FL
County Martin
Area 9 - Palm City
Zoning Residential
Rooms
Other Rooms Family, Florida
Master Bath Dual Sinks, Mstr Bdrm - Ground, Separate Shower
Interior
Interior Features Ctdrl/Vault Ceilings, Kitchen Island, Pull Down Stairs, Volume Ceiling, Walk-in Closet
Heating Central, Electric
Cooling Ceiling Fan, Central, Electric
Flooring Ceramic Tile
Furnishings Furniture Negotiable,Unfurnished
Exterior
Exterior Feature Auto Sprinkler, Screened Patio
Garage Spaces 2.0
Pool Heated, Inground, Screened, Spa
Utilities Available Cable, Electric, Public Sewer, Public Water
Amenities Available Park, Street Lights
Waterfront Description None
Roof Type Barrel
Exposure South
Private Pool Yes
Building
Lot Description < 1/4 Acre
Story 1.00
Foundation Block, CBS, Concrete
Construction Status Resale
Schools
Elementary Schools Bessey Creek Elementary School
Middle Schools Hidden Oaks Middle School
High Schools Martin County High School
Others
Pets Allowed Yes
HOA Fee Include Cable,Common Areas,Common R.E. Tax,Lawn Care
Senior Community No Hopa
Restrictions Buyer Approval,No Lease 1st Year
Acceptable Financing Cash, Conventional, FHA, VA
Horse Property No
Membership Fee Required No
Listing Terms Cash, Conventional, FHA, VA
Financing Cash,Conventional,FHA,VA
Pets Allowed No Aggressive Breeds, Number Limit
Read Less
Want to know what your home might be worth? Contact us for a FREE valuation!

Our team is ready to help you sell your home for the highest possible price ASAP





