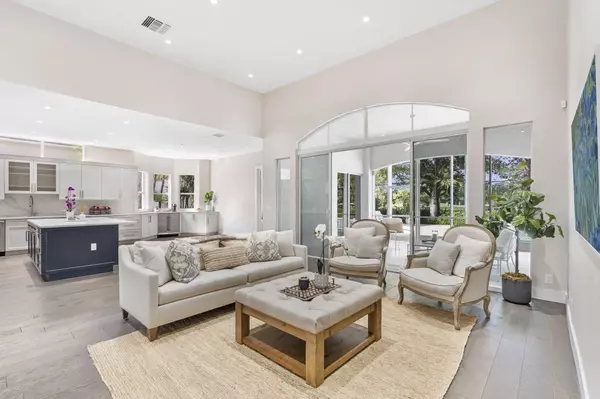Bought with Brown Harris Stevens of PB (Co
$3,200,000
$3,250,000
1.5%For more information regarding the value of a property, please contact us for a free consultation.
141 W Village WAY Jupiter, FL 33458
5 Beds
4.1 Baths
3,283 SqFt
Key Details
Sold Price $3,200,000
Property Type Single Family Home
Sub Type Single Family Detached
Listing Status Sold
Purchase Type For Sale
Square Footage 3,283 sqft
Price per Sqft $974
Subdivision Admirals Cove
MLS Listing ID RX-10870528
Sold Date 04/28/23
Style Ranch
Bedrooms 5
Full Baths 4
Half Baths 1
Construction Status Resale
Membership Fee $225,000
HOA Fees $890/mo
HOA Y/N Yes
Year Built 1996
Annual Tax Amount $9,959
Tax Year 2022
Lot Size 10,750 Sqft
Property Description
This rare & stunning home located on a private cul-de-sac in Admirals Cove Golf Village is truly a rare find! The owner transformed this exclusive home into a masterpiece. It's 5 BD, 4.5 BA with a bonus office /den make living in this modern and transitional 1 story home a South Florida DREAM. Included in the impressive list of luxurious upgrades are Carrera Marble, Gourmet Kitchen featuring a custom coffee/ smoothie bar, top-of-the-line Cabinetry, Double Dishwashers, 60 inch Refrigerator/Freezer, Viking Appliances, Solid Wood Doors, Beautiful Hardwood Floors, Double Washer & Dryer, New Electrical, NEW AC & a whole home generator. The list is endless! A sitting room was added to the expansive master suite! THIS HOME IS A MUST SEE AND WILL NOT DISAPPOINT!
Location
State FL
County Palm Beach
Community Admirals Cove
Area 5100
Zoning R2(cit
Rooms
Other Rooms Den/Office, Family, Laundry-Inside
Master Bath Dual Sinks, Mstr Bdrm - Sitting
Interior
Interior Features Bar, Built-in Shelves, Closet Cabinets, Custom Mirror, Entry Lvl Lvng Area, Fire Sprinkler, Foyer, Kitchen Island, Laundry Tub, Split Bedroom, Volume Ceiling, Walk-in Closet
Heating Central
Cooling Ceiling Fan, Central
Flooring Wood Floor
Furnishings Unfurnished
Exterior
Exterior Feature Auto Sprinkler, Covered Patio, Fence, Screened Patio, Shutters
Parking Features 2+ Spaces, Driveway, Garage - Attached
Garage Spaces 2.0
Pool Freeform, Inground, Spa
Community Features Gated Community
Utilities Available Cable, Electric, Public Water
Amenities Available Cafe/Restaurant, Clubhouse, Golf Course, Sauna, Sidewalks, Tennis
Waterfront Description Lake
View Golf, Lake
Roof Type Barrel,Concrete Tile
Exposure East
Private Pool Yes
Building
Lot Description < 1/4 Acre
Story 1.00
Unit Features On Golf Course
Foundation CBS, Concrete
Construction Status Resale
Others
Pets Allowed Yes
HOA Fee Include Cable,Lawn Care,Manager,Security
Senior Community No Hopa
Restrictions Buyer Approval
Security Features Burglar Alarm,Gate - Manned,Security Patrol
Acceptable Financing Cash, Conventional
Horse Property No
Membership Fee Required Yes
Listing Terms Cash, Conventional
Financing Cash,Conventional
Pets Allowed No Aggressive Breeds
Read Less
Want to know what your home might be worth? Contact us for a FREE valuation!

Our team is ready to help you sell your home for the highest possible price ASAP





