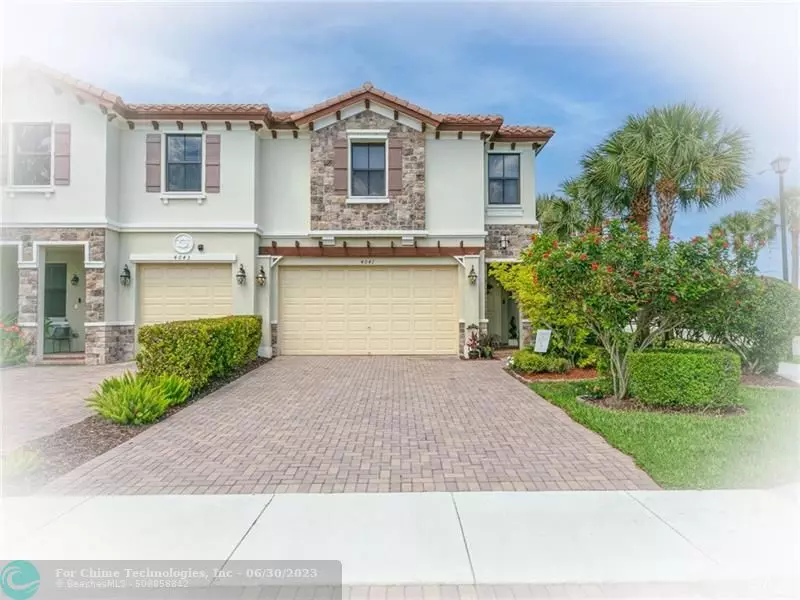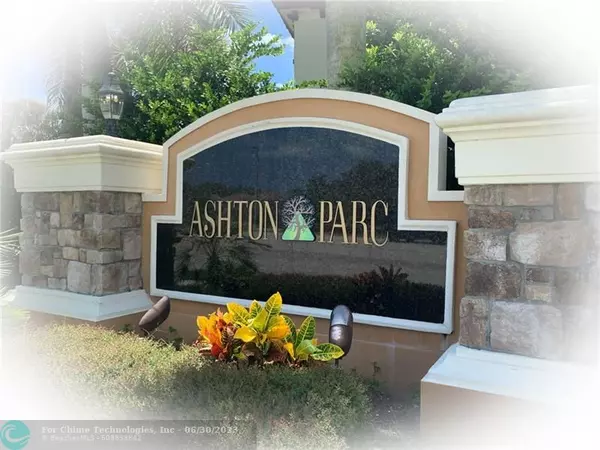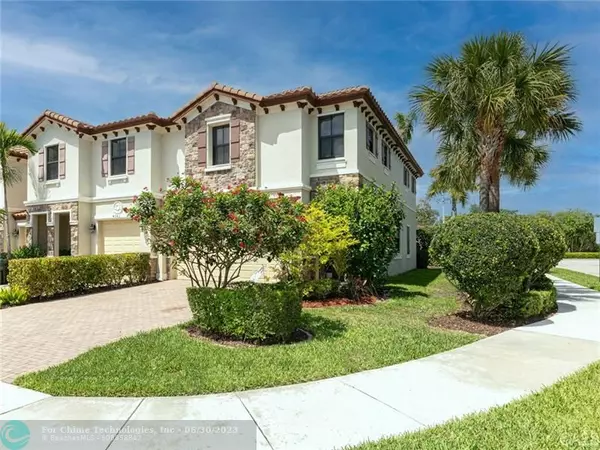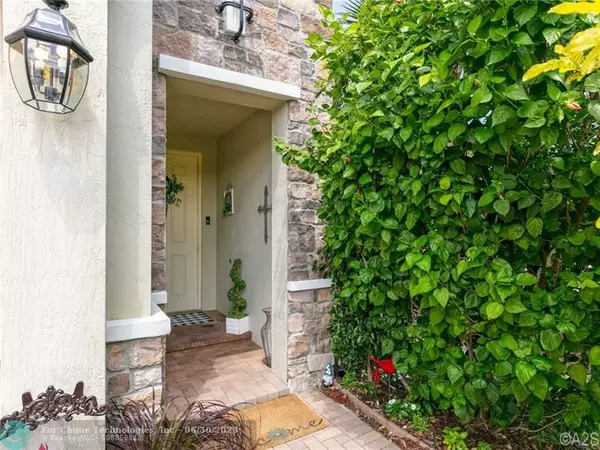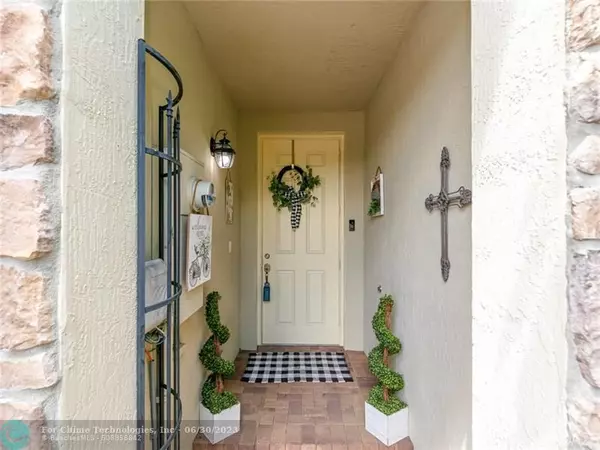$519,000
$514,000
1.0%For more information regarding the value of a property, please contact us for a free consultation.
4041 Allerdale Pl Coconut Creek, FL 33073
4 Beds
3.5 Baths
1,892 SqFt
Key Details
Sold Price $519,000
Property Type Townhouse
Sub Type Townhouse
Listing Status Sold
Purchase Type For Sale
Square Footage 1,892 sqft
Price per Sqft $274
Subdivision Ashton Parc
MLS Listing ID F10373499
Sold Date 05/03/23
Style Townhouse Fee Simple
Bedrooms 4
Full Baths 3
Half Baths 1
Construction Status Resale
HOA Fees $185/mo
HOA Y/N Yes
Year Built 2017
Annual Tax Amount $6,878
Tax Year 2022
Property Description
WATCH THE SLIDESHOW. Beautiful Ashton Parc. Built in 2017, this is the largest floor plan Lennar built. This light & bright corner unit has a small side yard & extra windows not found on interior models. Upgraded tile on the 1st flr, gorgeous wood flooring on the stairway, the upstairs hallway, and all 4 bedrooms (washer n' dryer is also upstairs). The gourmet kitchen has granite counters & backsplash, wood cabinetry, a kitchen island, and SS appliances. Off the kitchen you have an adorable brick paver patio just perfect for grilling. The big 2-car garage has extra storage shelves, and the driveway also features brick pavers. High speed fiber-optic internet ready, low HOA dues, pet friendly, community pool, walking paths around the lake, and a prime North Creek location that can't be beat!
Location
State FL
County Broward County
Area North Broward Turnpike To 441 (3511-3524)
Building/Complex Name Ashton Parc
Rooms
Bedroom Description Master Bedroom Upstairs
Dining Room Dining/Living Room, Snack Bar/Counter
Interior
Interior Features First Floor Entry, Closet Cabinetry, Foyer Entry
Heating Central Heat, Electric Heat
Cooling Ceiling Fans, Central Cooling, Electric Cooling
Flooring Tile Floors, Wood Floors
Equipment Automatic Garage Door Opener, Dishwasher, Disposal, Dryer, Electric Range, Electric Water Heater, Microwave, Refrigerator, Smoke Detector, Washer
Furnishings Unfurnished
Exterior
Exterior Feature High Impact Doors, Patio
Parking Features Attached
Garage Spaces 2.0
Amenities Available Bbq/Picnic Area, Pool
Water Access N
Private Pool No
Building
Unit Features Garden View
Entry Level 2
Foundation Cbs Construction
Unit Floor 1
Construction Status Resale
Schools
Elementary Schools Tradewinds
Middle Schools Lyons Creek
High Schools Monarch
Others
Pets Allowed Yes
HOA Fee Include 185
Senior Community No HOPA
Restrictions Ok To Lease,Okay To Lease 1st Year,Other Restrictions
Security Features Other Security,Security Patrol
Acceptable Financing Cash, Conventional, FHA, VA
Membership Fee Required No
Listing Terms Cash, Conventional, FHA, VA
Special Listing Condition As Is, Disclosure
Pets Allowed No Aggressive Breeds
Read Less
Want to know what your home might be worth? Contact us for a FREE valuation!

Our team is ready to help you sell your home for the highest possible price ASAP

Bought with Realty ONE Group Innovation

