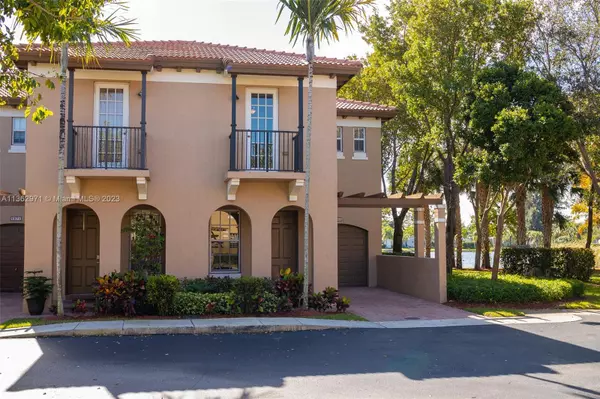$475,000
$460,000
3.3%For more information regarding the value of a property, please contact us for a free consultation.
6869 N Julia Gardens Dr Coconut Creek, FL 33073
3 Beds
3 Baths
1,888 SqFt
Key Details
Sold Price $475,000
Property Type Townhouse
Sub Type Townhouse
Listing Status Sold
Purchase Type For Sale
Square Footage 1,888 sqft
Price per Sqft $251
Subdivision Hillsboro Associates Plat
MLS Listing ID A11362971
Sold Date 05/12/23
Bedrooms 3
Full Baths 2
Half Baths 1
Construction Status Resale
HOA Fees $250/mo
HOA Y/N Yes
Year Built 2006
Annual Tax Amount $7,006
Tax Year 2022
Contingent 3rd Party Approval
Property Description
Desirable Lakefront Corner Unit Townhome, Interior painted April 2023, 3 Bedrooms 2- And One-Half Bathrooms, Gated Community Of Julia Gardens. This 2-Story Unit Features: Garage, Modern Pergola Over Driveway, Upgraded Eat-In Kitchen W/Granite Counters, SS Appliances & Pantry, Tile Floors On First Floor, Authentic Wood Look Tile Flooring Upstairs, No Carpet, Crown Molding, Recessed Lights, Formal Living Room, Separate Family Room, Upstairs Laundry Area With Full-Sized Washer & Dryer, Walk-In Closet In Guest Bedrooms, All Bathrooms Updated, Master Suite Boasts Open Balcony, Extra Large His And Hers Large Walk-In Closets, Dual Sinks & Separate Tub And Shower. Patio With Electric Remote-Controlled Awning, Gorgeous Lake Views. Community Pool & Tot Lot. Close To Shopping, Dining.
Location
State FL
County Broward County
Community Hillsboro Associates Plat
Area 3512
Direction Located Off Hillsboro Blvd Between Lyons & Powerline, Just West Of The Turnpike Overpass, Head South On NW 39th Ave From Hillsboro & Make Your First Left Into Julia Gardens, Once Thru The Gate Make A Right, Property Is At The End On The Corner.
Interior
Interior Features Bedroom on Main Level, Closet Cabinetry, Dual Sinks, Eat-in Kitchen, First Floor Entry, Living/Dining Room, Separate Shower, Stacked Bedrooms, Upper Level Primary, Walk-In Closet(s)
Heating Central
Cooling Central Air
Flooring Tile, Wood
Appliance Dryer, Dishwasher, Microwave, Refrigerator, Washer
Exterior
Exterior Feature Awning(s), Patio, Storm/Security Shutters
Parking Features Attached
Garage Spaces 1.0
Pool Association
Amenities Available Playground, Pool
Waterfront Description Lake Front
View Y/N Yes
View Lake
Porch Patio
Garage Yes
Building
Structure Type Block
Construction Status Resale
Schools
Elementary Schools Tradewinds
Middle Schools Lyons Creek
High Schools Monarch
Others
Pets Allowed Conditional, Yes
HOA Fee Include Association Management,Common Areas,Maintenance Grounds,Maintenance Structure,Pool(s),Security
Senior Community No
Tax ID 484205160180
Acceptable Financing Cash, Conventional
Listing Terms Cash, Conventional
Financing Conventional
Pets Allowed Conditional, Yes
Read Less
Want to know what your home might be worth? Contact us for a FREE valuation!

Our team is ready to help you sell your home for the highest possible price ASAP
Bought with United Pro Realty





