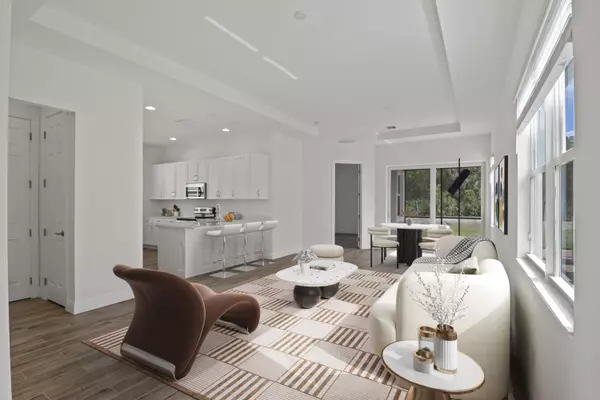Bought with Keller Williams Realty Of The
$435,000
$445,000
2.2%For more information regarding the value of a property, please contact us for a free consultation.
11533 SW Visconti WAY Port Saint Lucie, FL 34986
3 Beds
2 Baths
1,515 SqFt
Key Details
Sold Price $435,000
Property Type Single Family Home
Sub Type Single Family Detached
Listing Status Sold
Purchase Type For Sale
Square Footage 1,515 sqft
Price per Sqft $287
Subdivision Verano Pud No. 1 Plat No. 22
MLS Listing ID RX-10866879
Sold Date 05/15/23
Style Contemporary
Bedrooms 3
Full Baths 2
Construction Status New Construction
HOA Fees $501/mo
HOA Y/N Yes
Year Built 2023
Annual Tax Amount $1,965
Tax Year 2022
Lot Size 5,881 Sqft
Property Description
BRAND NEW AREZZO in the Upscale PGA Verano Community! Home features 3 bedrooms, 2 bathrooms, with a private backyard backing up to Preserve. This luxury community has a 40,000 sqft luxury clubhouse featuring a Heated Indoor Olympic Sized Lap Pool & Spa, Outdoor Resort Pool with Cabanas, Saunas, Massage Room, Fully Equipped Men & Women's Locker Rooms and Fitness Center, 5 Lighted HarTru Tennis Courts, Pilates/Aerobics Room, a Dedicated Cooking Class Kitchen, Card Room, Library, Billiards, Pickleball Courts, Bocce Courts, Dog Park, Playground, 7000 sq ft E-Gym and 3 nearby Golf Courses. NON-MANDATORY Golf & Social Memberships Available! Nearby Restaurants, Shopping, Events, Concerts.
Location
State FL
County St. Lucie
Area 7600
Zoning Planne
Rooms
Other Rooms Laundry-Inside
Master Bath Dual Sinks, Mstr Bdrm - Ground, Separate Shower
Interior
Interior Features Ctdrl/Vault Ceilings, Entry Lvl Lvng Area, Pantry, Split Bedroom, Walk-in Closet
Heating Central, Electric
Cooling Central, Electric
Flooring Tile
Furnishings Unfurnished
Exterior
Exterior Feature Auto Sprinkler, Covered Patio
Parking Features Garage - Attached
Garage Spaces 2.0
Community Features Disclosure, Sold As-Is, Gated Community
Utilities Available Cable, Electric, Public Sewer, Public Water
Amenities Available Basketball, Bike Storage, Billiards, Bocce Ball, Clubhouse, Dog Park, Fitness Center, Golf Course, Pickleball, Pool, Sauna, Sidewalks, Spa-Hot Tub, Street Lights, Tennis
Waterfront Description None
View Garden, Preserve
Roof Type Concrete Tile
Present Use Disclosure,Sold As-Is
Exposure Southwest
Private Pool No
Building
Lot Description < 1/4 Acre, Paved Road, Private Road, Sidewalks
Story 1.00
Foundation Block, CBS, Concrete
Construction Status New Construction
Others
Pets Allowed Yes
HOA Fee Include Cable,Common Areas,Common R.E. Tax,Lawn Care,Maintenance-Exterior,Recrtnal Facility,Security
Senior Community No Hopa
Restrictions Buyer Approval,Commercial Vehicles Prohibited,Lease OK w/Restrict,Tenant Approval
Security Features Gate - Manned,Private Guard,Security Light
Acceptable Financing Cash, Conventional, FHA, VA
Horse Property No
Membership Fee Required No
Listing Terms Cash, Conventional, FHA, VA
Financing Cash,Conventional,FHA,VA
Read Less
Want to know what your home might be worth? Contact us for a FREE valuation!

Our team is ready to help you sell your home for the highest possible price ASAP





