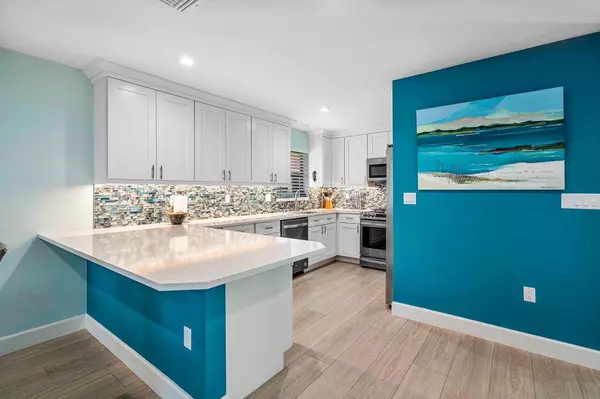Bought with The Club at Quail Ridge Realty Inc
$399,000
$399,000
For more information regarding the value of a property, please contact us for a free consultation.
4161 Kittiwake CT Kittiwake Boynton Beach, FL 33436
2 Beds
2 Baths
1,425 SqFt
Key Details
Sold Price $399,000
Property Type Townhouse
Sub Type Townhouse
Listing Status Sold
Purchase Type For Sale
Square Footage 1,425 sqft
Price per Sqft $280
Subdivision Quail Ridge
MLS Listing ID RX-10864634
Sold Date 05/22/23
Style Townhouse
Bedrooms 2
Full Baths 2
Construction Status Resale
Membership Fee $67,500
HOA Fees $1,325/mo
HOA Y/N Yes
Year Built 1974
Annual Tax Amount $2,680
Tax Year 2022
Property Description
Engaging Townhome with golf views. Renovated and ready for you to move into. Redesigned open kitchen with white cabinetry, glass tile backsplash, stainless appliances, plenty of cabinetry and counter space. Spacious living and dining areas with sliders to screened patio and that wonderful golf view. Main-level primary bedroom and bath. Closets galore. Primary bath features wood vanity, white counter and sink and large step-in shower with glass enclosure. Glass slider to screen enclosed patio just off the master bedroom. Upstairs is the guest bedroom and bath . this bath features a navy vanity, white quartz counter & sink, glass tile step-in shower with pebble flooring and detail. Numerous storage closets on this floor. All new doors throughout, wood look luxury vinyl flooring. A/C 2022.
Location
State FL
County Palm Beach
Community Kittiwake
Area 4510
Zoning Residential
Rooms
Other Rooms Laundry-Util/Closet
Master Bath Separate Shower
Interior
Interior Features Walk-in Closet
Heating Central, Electric
Cooling Central, Electric
Flooring Vinyl Floor
Furnishings Unfurnished
Exterior
Exterior Feature Screened Patio
Parking Features Assigned, Guest
Community Features Sold As-Is, Gated Community
Utilities Available Cable, Electric, Public Sewer
Amenities Available Basketball, Bike - Jog, Bike Storage, Bocce Ball, Business Center, Cafe/Restaurant, Clubhouse, Fitness Center, Golf Course, Internet Included, Library, Pickleball, Playground, Pool, Putting Green, Tennis, Whirlpool
Waterfront Description None
View Golf
Present Use Sold As-Is
Exposure South
Private Pool No
Building
Lot Description 1 to < 2 Acres
Story 2.00
Unit Features Multi-Level,On Golf Course
Foundation Frame, Stucco
Construction Status Resale
Others
Pets Allowed Yes
HOA Fee Include Cable,Common Areas,Common R.E. Tax,Golf,Lawn Care,Pool Service,Security,Trash Removal
Senior Community No Hopa
Restrictions Buyer Approval,Commercial Vehicles Prohibited,No Boat,No Motorcycle,No RV,No Truck,Tenant Approval
Security Features Entry Card,Gate - Manned,Security Patrol,TV Camera
Acceptable Financing Cash, Conventional
Horse Property No
Membership Fee Required Yes
Listing Terms Cash, Conventional
Financing Cash,Conventional
Pets Allowed Number Limit
Read Less
Want to know what your home might be worth? Contact us for a FREE valuation!

Our team is ready to help you sell your home for the highest possible price ASAP





