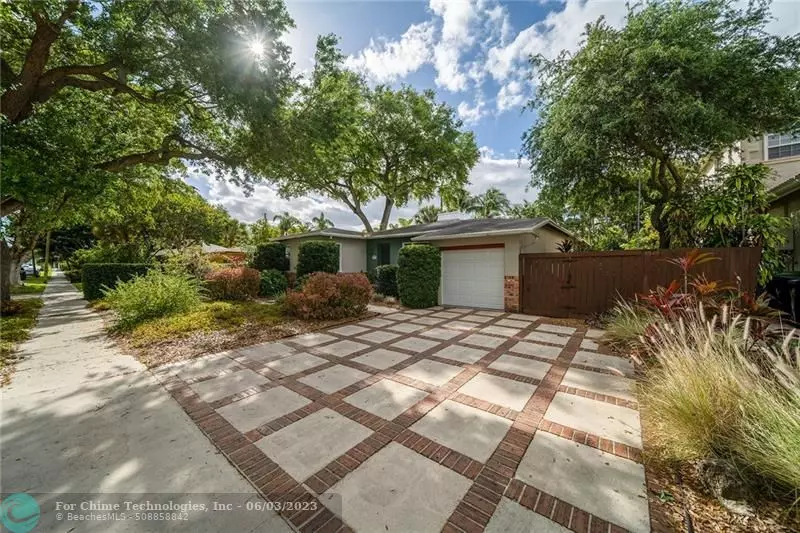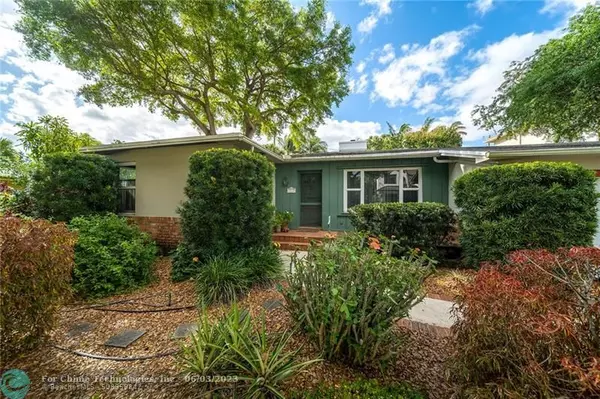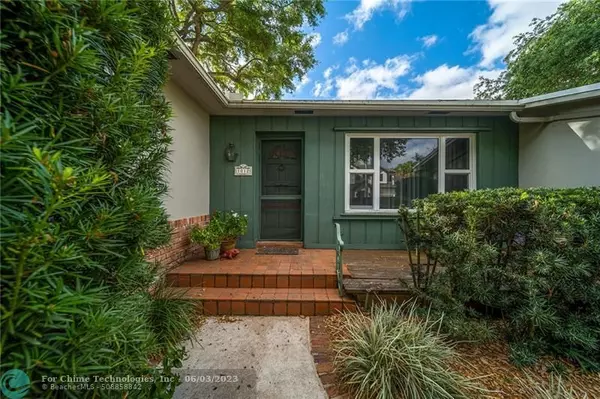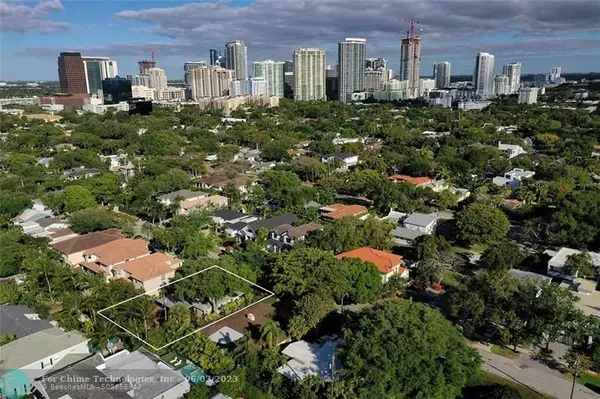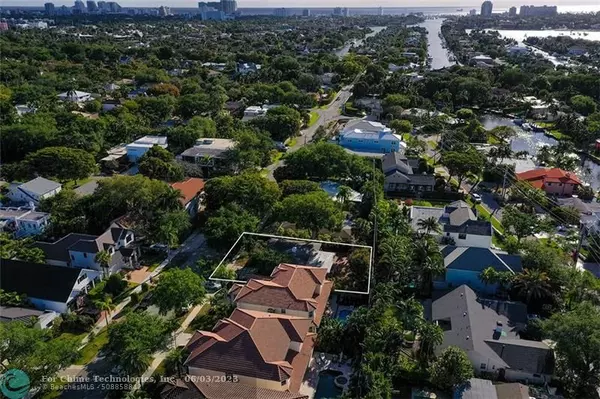$1,100,000
$1,179,000
6.7%For more information regarding the value of a property, please contact us for a free consultation.
1012 SE 9th St Fort Lauderdale, FL 33316
3 Beds
2 Baths
1,336 SqFt
Key Details
Sold Price $1,100,000
Property Type Single Family Home
Sub Type Single
Listing Status Sold
Purchase Type For Sale
Square Footage 1,336 sqft
Price per Sqft $823
Subdivision Rio Vista Isles
MLS Listing ID F10374073
Sold Date 06/02/23
Style Pool Only
Bedrooms 3
Full Baths 2
Construction Status Resale
HOA Y/N No
Year Built 1946
Annual Tax Amount $5,110
Tax Year 2022
Lot Size 9,375 Sqft
Property Description
Welcome Home to the Heart of Rio Vista, one of E. Fort Lauderdale's most coveted subdivisions. Warm, cozy, tranquil, describe this quintessential Florida residence. Mature landscaping & original doorway sets the entry to an inviting front porch overlooking the tree-lined street. The living & dining room share warm oakwood flooring & a classic wood burning fireplace. A huge open airy Florida room blend indoor & outdoor living spaces The freeform pool overlooks a park like extra deep lot Great space for kids or entertaining! Best value in Fort Lauderdale's best neighborhood: Close to downtown, Lauderdale Yacht Club, Beaches & Airport. This a perfect family home ready to make it their own, surrounded by majestic oak trees in a top-rated school district. Impact windows. Roof is 10 years young
Location
State FL
County Broward County
Community Rio Vista
Area Ft Ldale Se (3280;3600;3800)
Zoning RS-8
Rooms
Bedroom Description Master Bedroom Ground Level
Other Rooms Florida Room
Dining Room Florida/Dining Combination
Interior
Interior Features First Floor Entry, Fireplace
Heating Reverse Cycle Unit
Cooling Central Cooling
Flooring Wood Floors
Equipment Automatic Garage Door Opener, Dishwasher, Disposal, Dryer, Electric Range, Electric Water Heater
Exterior
Exterior Feature Deck
Parking Features Attached
Garage Spaces 1.0
Pool Below Ground Pool, Concrete, Equipment Stays, Free Form, Private Pool
Water Access N
View Pool Area View
Roof Type Composition Roll,Comp Shingle Roof
Private Pool No
Building
Lot Description Less Than 1/4 Acre Lot
Foundation Concrete Block Construction, Elevated Construction
Sewer Municipal Sewer
Water Municipal Water
Construction Status Resale
Others
Pets Allowed No
Senior Community No HOPA
Restrictions Ok To Lease
Acceptable Financing Cash, Conventional
Membership Fee Required No
Listing Terms Cash, Conventional
Special Listing Condition As Is
Read Less
Want to know what your home might be worth? Contact us for a FREE valuation!

Our team is ready to help you sell your home for the highest possible price ASAP

Bought with Whitaker Realty, PA


