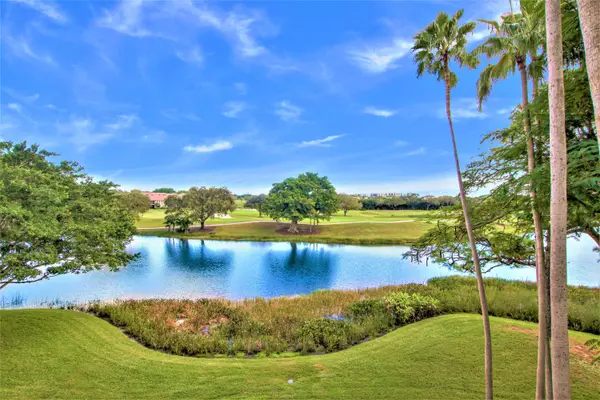Bought with Boca West Realty LLC
$1,200,000
$1,299,000
7.6%For more information regarding the value of a property, please contact us for a free consultation.
20310 Fairway Oaks DR 131 Boca Raton, FL 33434
3 Beds
3 Baths
3,618 SqFt
Key Details
Sold Price $1,200,000
Property Type Condo
Sub Type Condo/Coop
Listing Status Sold
Purchase Type For Sale
Square Footage 3,618 sqft
Price per Sqft $331
Subdivision Fairway Point Condo
MLS Listing ID RX-10850046
Sold Date 06/07/23
Style 4+ Floors
Bedrooms 3
Full Baths 3
Construction Status Resale
Membership Fee $90,000
HOA Fees $2,633/mo
HOA Y/N Yes
Year Built 1988
Annual Tax Amount $10,028
Tax Year 2022
Lot Size 1.000 Acres
Property Description
MASSIVE $200,000 PRICE REDUCTION! The Boca West condo you've been waiting for in Fairway Pointe Building I, the best of all 3 buildings! Larger than most single family houses, this rarely available condo is over 3,600 SF under air with 3 bedrooms and 2 bonus rooms, 3 full baths, with expansive golf and water views, and 3 balconies! COMPLETE IMPACT WINDOWS! Lobby, hallways, and exteriors were just renovated. Make this exceptional condo your dream vacation home or permanent residence. Only 5 minutes to the club. The Club and amenities at Boca West are spectacular and almost entirely brand new with 4 championship golf courses and a brand new spa and fitness center being completed very soon. These oversized condos rarely come up for sale so don't hesitate and miss out on this one!
Location
State FL
County Palm Beach
Community Boca West/Fairway Point Condo
Area 4660
Zoning AR
Rooms
Other Rooms Den/Office, Laundry-Util/Closet, Storage
Master Bath Bidet, Dual Sinks, Separate Shower, Separate Tub, Whirlpool Spa
Interior
Interior Features Built-in Shelves, Foyer, Pantry, Roman Tub, Split Bedroom, Walk-in Closet
Heating Central
Cooling Central
Flooring Carpet, Ceramic Tile, Marble, Wood Floor
Furnishings Unfurnished
Exterior
Exterior Feature Covered Balcony
Parking Features Assigned, Carport - Attached, Guest
Community Features Gated Community
Utilities Available Cable, Public Sewer, Public Water
Amenities Available Cafe/Restaurant, Clubhouse, Community Room, Elevator, Extra Storage, Fitness Center, Golf Course, Lobby, Pickleball, Pool, Putting Green, Spa-Hot Tub, Street Lights, Tennis, Trash Chute
Waterfront Description Lake
View Garden, Golf, Lake
Exposure North
Private Pool No
Building
Lot Description 1 to < 2 Acres
Story 8.00
Unit Features Corner
Foundation CBS
Unit Floor 3
Construction Status Resale
Others
Pets Allowed No
HOA Fee Include Cable,Common Areas,Elevator,Hot Water,Insurance-Bldg,Lawn Care,Maintenance-Exterior,Management Fees,Manager,Pest Control,Pool Service,Roof Maintenance,Security,Sewer,Trash Removal,Water
Senior Community No Hopa
Restrictions Buyer Approval,No Lease
Security Features Burglar Alarm,Doorman,Gate - Manned,Lobby
Acceptable Financing Cash, Conventional
Horse Property No
Membership Fee Required Yes
Listing Terms Cash, Conventional
Financing Cash,Conventional
Read Less
Want to know what your home might be worth? Contact us for a FREE valuation!

Our team is ready to help you sell your home for the highest possible price ASAP





