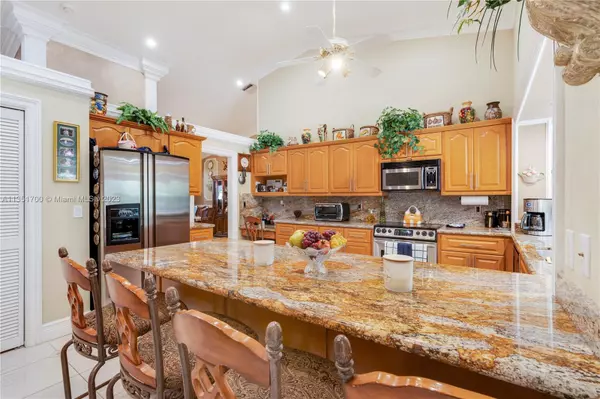$1,600,000
$1,799,000
11.1%For more information regarding the value of a property, please contact us for a free consultation.
10304 SW 87th Ct Miami, FL 33176
5 Beds
4 Baths
3,621 SqFt
Key Details
Sold Price $1,600,000
Property Type Single Family Home
Sub Type Single Family Residence
Listing Status Sold
Purchase Type For Sale
Square Footage 3,621 sqft
Price per Sqft $441
Subdivision Galloway Glen
MLS Listing ID A11351700
Sold Date 06/07/23
Style Detached,One Story
Bedrooms 5
Full Baths 3
Half Baths 1
Construction Status Resale
HOA Fees $279/ann
HOA Y/N Yes
Year Built 1980
Annual Tax Amount $706
Tax Year 2022
Contingent Backup Contract/Call LA
Lot Size 0.500 Acres
Property Description
Prestigious Galloway Glen located on a quiet cul-de-sac street! Enter this fabulous custom home with a split floor plan featuring 5 oversized bedrooms and 3.5 baths. Volume ceilings throughout the large formal living/dining rooms, spacious family room with double sided fireplace, and a chef's kitchen that will delight any cook adjacent to the breakfast area for casual dining. The large Master suite has a fabulous oversized closet and bathroom, with a second-floor office/den. Enjoy views of the sparkling pool and fountain from the enclosed sunroom or screened in patio. The half-acre lot with mature foliage offers privacy and ample out door space includes a paver driveway with porte-cochere and fountain. 24 Hour security provided by Florida Highway Patrol. A must see!
Location
State FL
County Miami-dade County
Community Galloway Glen
Area 50
Interior
Interior Features Built-in Features, Bedroom on Main Level, Breakfast Area, Closet Cabinetry, Dining Area, Separate/Formal Dining Room, First Floor Entry, Fireplace, Pantry, Split Bedrooms, Bar
Heating Central
Cooling Central Air
Flooring Carpet, Tile, Wood
Furnishings Unfurnished
Fireplace Yes
Window Features Blinds,Drapes
Appliance Dishwasher, Electric Range, Refrigerator
Exterior
Exterior Feature Enclosed Porch
Parking Features Attached
Garage Spaces 2.0
Pool In Ground, Pool
Community Features Home Owners Association
View Y/N No
View None
Roof Type Barrel
Porch Glass Enclosed, Porch, Screened
Garage Yes
Building
Lot Description 1/4 to 1/2 Acre Lot
Faces Southeast
Story 1
Sewer Public Sewer
Water Public
Architectural Style Detached, One Story
Structure Type Block
Construction Status Resale
Schools
Elementary Schools Kenwood
Middle Schools Glades
High Schools Miami Killian
Others
Senior Community No
Tax ID 30-50-04-026-0310
Security Features Security Guard
Acceptable Financing Cash, Conventional
Listing Terms Cash, Conventional
Financing Conventional
Special Listing Condition Listed As-Is
Read Less
Want to know what your home might be worth? Contact us for a FREE valuation!

Our team is ready to help you sell your home for the highest possible price ASAP
Bought with BHHS EWM Realty





