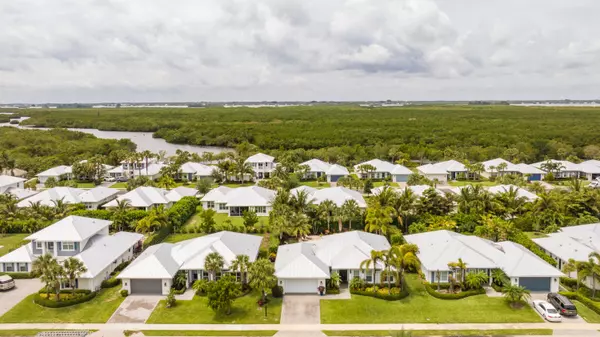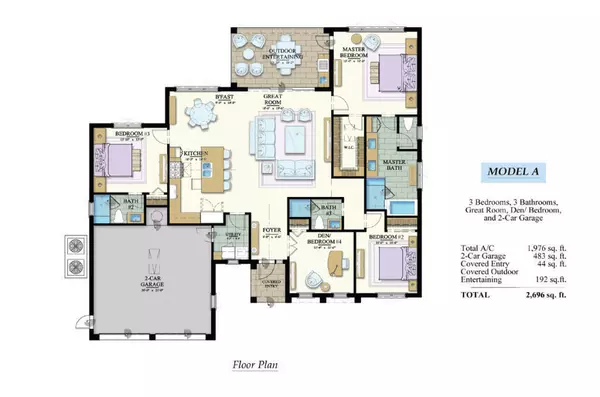Bought with McCurdy and Company Realty
$960,000
$949,900
1.1%For more information regarding the value of a property, please contact us for a free consultation.
3919 Duneside DR Hutchinson Island, FL 34949
4 Beds
3 Baths
1,984 SqFt
Key Details
Sold Price $960,000
Property Type Single Family Home
Sub Type Single Family Detached
Listing Status Sold
Purchase Type For Sale
Square Footage 1,984 sqft
Price per Sqft $483
Subdivision Tarpon Flats Subdivision
MLS Listing ID RX-10885810
Sold Date 06/16/23
Style Key West
Bedrooms 4
Full Baths 3
Construction Status Resale
HOA Fees $395/mo
HOA Y/N Yes
Year Built 2017
Annual Tax Amount $8,530
Tax Year 2022
Lot Size 9,583 Sqft
Property Description
TROPICAL. ISLAND. OSAIS. All that is needed to LIVE this coastal lifestyle are beach chairs and tiki torches. Spend mornings enjoying beautiful treasure coast beaches AND relax poolside in the afternoons in this meticulous 4 bed/3 bath home. EXTRA, EXTRA, EXTRA! 12 x 60 plank tile flooring, Ionized ceiling fans in office and primary bedroom, custom closets, extensive woodwork/trim, upgraded refrigerator and dishwasher. Even the garage is upgraded with 12x12 speedway garage tile floor and custom storage closets. Step out the backdoor to 32 x 16 heated saltwater pool with cocktail table in pool, and sun shelf. Extended brick pavers surround pool and patio. Front/back lawn feature professional landscaping and lighting. Hurry, YOUR Tropical Paradise awaits!
Location
State FL
County St. Lucie
Area 7020
Zoning RS-4Co
Rooms
Other Rooms Convertible Bedroom, Den/Office, Great, Laundry-Inside
Master Bath Dual Sinks, Mstr Bdrm - Ground, Separate Shower, Separate Tub
Interior
Interior Features Built-in Shelves, Entry Lvl Lvng Area, Pull Down Stairs, Split Bedroom, Walk-in Closet
Heating Central, Electric
Cooling Ceiling Fan, Central
Flooring Tile
Furnishings Unfurnished
Exterior
Exterior Feature Auto Sprinkler, Covered Patio, Custom Lighting, Zoned Sprinkler
Parking Features 2+ Spaces, Driveway, Garage - Attached
Garage Spaces 2.0
Pool Equipment Included, Freeform, Gunite, Heated, Inground, Salt Chlorination
Community Features Sold As-Is, Gated Community
Utilities Available Cable, Electric, Public Sewer, Public Water
Amenities Available Beach Access by Easement, Boating, Pool, Sidewalks, Street Lights
Waterfront Description None
Water Access Desc Common Dock
View Garden, Pool
Roof Type Metal
Present Use Sold As-Is
Exposure East
Private Pool Yes
Building
Lot Description < 1/4 Acre, East of US-1, Paved Road, Private Road, Sidewalks
Story 1.00
Foundation CBS, Stucco
Construction Status Resale
Others
Pets Allowed Yes
HOA Fee Include Common Areas,Lawn Care,Pest Control,Recrtnal Facility
Senior Community No Hopa
Restrictions Commercial Vehicles Prohibited
Security Features Gate - Unmanned
Acceptable Financing Cash, Conventional
Horse Property No
Membership Fee Required No
Listing Terms Cash, Conventional
Financing Cash,Conventional
Read Less
Want to know what your home might be worth? Contact us for a FREE valuation!

Our team is ready to help you sell your home for the highest possible price ASAP





