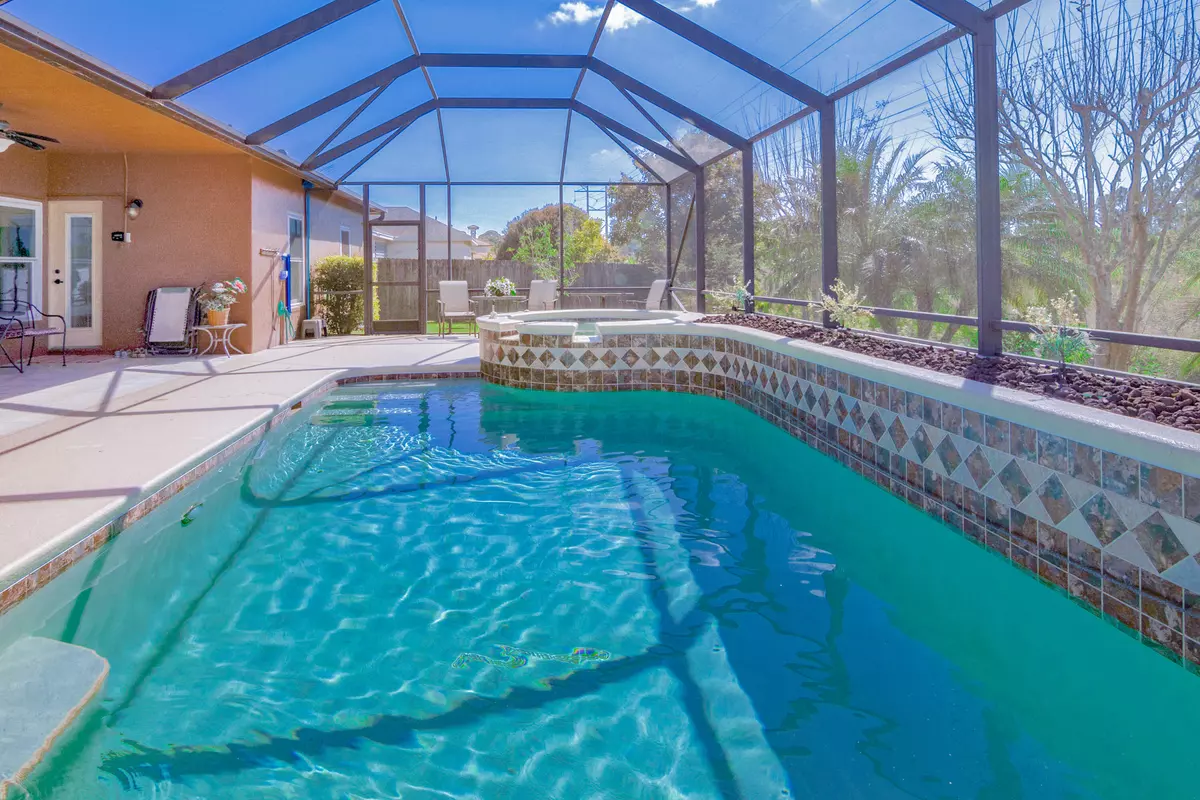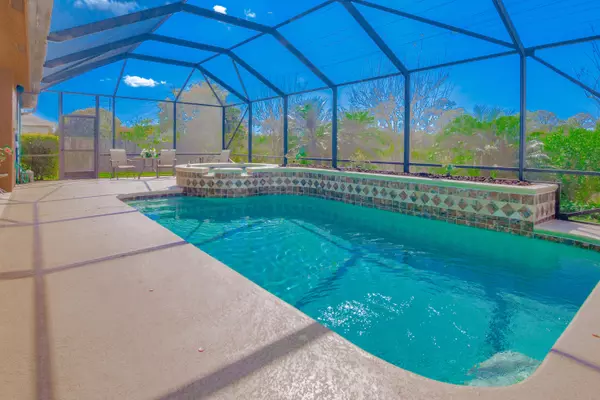Bought with Baron Real Estate
$515,000
$549,900
6.3%For more information regarding the value of a property, please contact us for a free consultation.
3142 SW Letchworth ST Port Saint Lucie, FL 34953
4 Beds
3 Baths
2,129 SqFt
Key Details
Sold Price $515,000
Property Type Single Family Home
Sub Type Single Family Detached
Listing Status Sold
Purchase Type For Sale
Square Footage 2,129 sqft
Price per Sqft $241
Subdivision Port St Lucie Section 7
MLS Listing ID RX-10870495
Sold Date 06/20/23
Bedrooms 4
Full Baths 3
Construction Status Resale
HOA Y/N No
Year Built 2007
Annual Tax Amount $3,439
Tax Year 2022
Lot Size 10,000 Sqft
Property Description
Stunning 4 Bedrooms 3 Baths Jacuzzi Heated Pool Home With Estate Style Side Entrance 2 Car Garage. Diagonal Laid Tiled Floors, Designer Vaulted And Tray Ceilings. Huge Master Suite, With Private Pool Access And Walk-In Closets. Soaking Tub, Bay Window, Dual Vanities, Walk-In-Shower. Open Kitchen with Corian Countertops, Reverse Osmosis, Pantry, New Stainless Appliances. Indoor Laundry Room With Window, Sink, Storage and Working Area. Guest-Suite Separated By Privacy-Pocket-Doors with Full Cabana Bath and private Hallway that leads to Tiled and Under Trussed Porch and Jacuzzi-Pool Area. New Storm Windows, Solar Panels and tons of Upgrades. Whole House runs completely on Solar Power. Walking Distance to Peacock Park & Lake. Centrally Located Close to Shopping, Restaurants, Hospital & Highway
Location
State FL
County St. Lucie
Area 7720
Zoning RS-2PS
Rooms
Other Rooms Cabana Bath, Family, Great, Laundry-Inside, Laundry-Util/Closet
Master Bath Dual Sinks, Mstr Bdrm - Ground, Mstr Bdrm - Sitting, Separate Shower, Separate Tub
Interior
Interior Features Entry Lvl Lvng Area, Laundry Tub, Pantry, Split Bedroom, Volume Ceiling, Walk-in Closet
Heating Central, Electric
Cooling Ceiling Fan, Central, Electric
Flooring Tile
Furnishings Furniture Negotiable
Exterior
Exterior Feature Fence, Manual Sprinkler, Screen Porch
Parking Features 2+ Spaces, Driveway, Garage - Attached
Garage Spaces 2.0
Pool Solar Heat
Utilities Available Cable, Electric, Public Sewer, Public Water
Amenities Available Park
Waterfront Description Interior Canal
Roof Type Comp Shingle
Exposure East
Private Pool Yes
Building
Lot Description < 1/4 Acre
Story 1.00
Foundation CBS, Stucco
Construction Status Resale
Schools
Elementary Schools Windmill Point Elementary
Middle Schools Oak Hammock K-8
High Schools Treasure Coast High School
Others
Pets Allowed Yes
Senior Community No Hopa
Restrictions None
Acceptable Financing Cash, Conventional, FHA, VA
Horse Property No
Membership Fee Required No
Listing Terms Cash, Conventional, FHA, VA
Financing Cash,Conventional,FHA,VA
Read Less
Want to know what your home might be worth? Contact us for a FREE valuation!

Our team is ready to help you sell your home for the highest possible price ASAP





