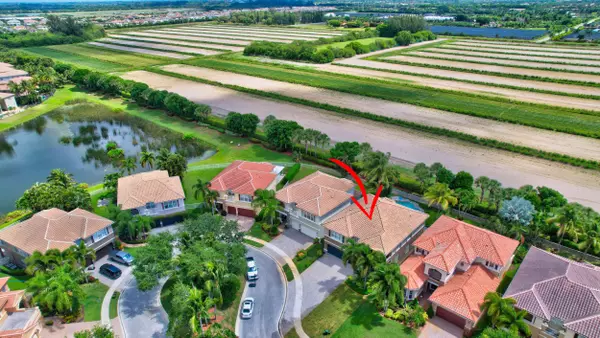Bought with Compass Florida LLC
$958,000
$968,000
1.0%For more information regarding the value of a property, please contact us for a free consultation.
8770 Cobblestone Preserve CT Boynton Beach, FL 33472
5 Beds
3 Baths
3,731 SqFt
Key Details
Sold Price $958,000
Property Type Single Family Home
Sub Type Single Family Detached
Listing Status Sold
Purchase Type For Sale
Square Footage 3,731 sqft
Price per Sqft $256
Subdivision Countryside Meadows
MLS Listing ID RX-10879359
Sold Date 06/21/23
Style Traditional
Bedrooms 5
Full Baths 3
Construction Status Resale
HOA Fees $385/mo
HOA Y/N Yes
Year Built 2006
Annual Tax Amount $5,822
Tax Year 2022
Lot Size 8,089 Sqft
Property Description
The GEM of Cobblestone Creek. Recently rezoned to A Rated Park Vista High School and the BRAND NEW West Boynton Middle School being built as we speak! This gorgeous home is immaculately maintained and tastefully updated. Clean and serene! An entertainers backyard with a saltwater pool, turf, outdoor kitchen with a grill AND flat top, plus an outdoor shower. PERFECT for days by the pool or night time fun! Plenty of room to spread out in this almost 4,000 sq ft property. Loft upstairs is great for a game or tv room. House sits in a cul de sac and no neighbors behind you! Impact windows upstairs, newer AC's, plantation shutters, new grass and landscaping front yard, extended driveway with a 3 car garage. Bedroom downstairs is great for out of town guests, an office, or elderly family member.
Location
State FL
County Palm Beach
Community Cobblestone Creek
Area 4710
Zoning AGR-PU
Rooms
Other Rooms Den/Office, Family, Laundry-Inside, Laundry-Util/Closet, Loft, Storage
Master Bath Dual Sinks, Mstr Bdrm - Sitting, Mstr Bdrm - Upstairs, Separate Shower, Spa Tub & Shower
Interior
Interior Features Kitchen Island, Upstairs Living Area, Volume Ceiling, Walk-in Closet
Heating Central
Cooling Central
Flooring Carpet, Tile
Furnishings Unfurnished
Exterior
Exterior Feature Auto Sprinkler, Built-in Grill, Covered Balcony, Covered Patio, Custom Lighting, Fence, Open Porch, Outdoor Shower, Shutters
Parking Features 2+ Spaces, Driveway, Garage - Attached
Garage Spaces 3.0
Pool Inground, Salt Chlorination
Community Features Gated Community
Utilities Available Cable, Electric, Public Sewer, Public Water
Amenities Available Clubhouse, Community Room, Fitness Center, Manager on Site, Pool, Sidewalks, Street Lights
Waterfront Description None
View Pool
Roof Type S-Tile
Exposure West
Private Pool Yes
Building
Lot Description < 1/4 Acre
Story 2.00
Foundation CBS
Construction Status Resale
Schools
Elementary Schools Sunset Palms Elementary School
High Schools Park Vista Community High School
Others
Pets Allowed Yes
HOA Fee Include Cable,Common Areas,Management Fees,Manager,Recrtnal Facility
Senior Community No Hopa
Restrictions Buyer Approval,Interview Required,Lease OK,Lease OK w/Restrict,Tenant Approval
Security Features Gate - Manned
Acceptable Financing Cash, Conventional, FHA, VA
Horse Property No
Membership Fee Required No
Listing Terms Cash, Conventional, FHA, VA
Financing Cash,Conventional,FHA,VA
Pets Allowed No Aggressive Breeds
Read Less
Want to know what your home might be worth? Contact us for a FREE valuation!

Our team is ready to help you sell your home for the highest possible price ASAP





