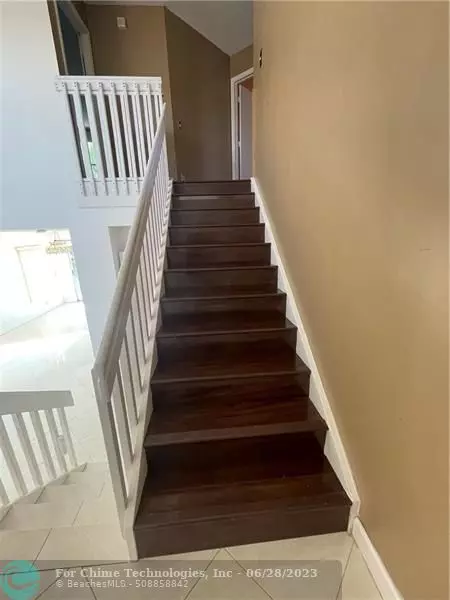$475,000
$499,900
5.0%For more information regarding the value of a property, please contact us for a free consultation.
1895 Vista Way Margate, FL 33063
3 Beds
2.5 Baths
1,685 SqFt
Key Details
Sold Price $475,000
Property Type Single Family Home
Sub Type Single
Listing Status Sold
Purchase Type For Sale
Square Footage 1,685 sqft
Price per Sqft $281
Subdivision The Palm Island 151-31 B
MLS Listing ID F10360468
Sold Date 06/28/23
Style WF/No Ocean Access
Bedrooms 3
Full Baths 2
Half Baths 1
Construction Status Resale
HOA Fees $12/ann
HOA Y/N Yes
Year Built 1995
Annual Tax Amount $8,267
Tax Year 2021
Lot Size 5,109 Sqft
Property Description
Beautiful, lake-front home in Cypress Cove with brand NEW tile roof, many new updates, huge windows & high ceilings, freshly painted, welcome you to generous formal entertainment space with tons of natural lighting. Home features an expansive owners suite, large walk-in closet, great privacy between bedrooms, tile throughout first floor & mahogany LVP flooring upstairs. This oversized homesite allows up to 6 car on the driveway. The open-concept kitchen and living space lead to the patio for a relaxing sunset and lakeview which includes a fully fenced backyard with fruit tree. This peaceful and pet-friendly neighborhood. Central location with shopping center at walking distance & minutes from restaurants, shopping, and Calypso Cove water park! This property is tenant occupied.
Location
State FL
County Broward County
Area Tamarac/Snrs/Lderhl (3650-3670;3730-3750;3820-3850)
Zoning PUD
Rooms
Bedroom Description Master Bedroom Upstairs
Other Rooms Family Room, Great Room, Utility/Laundry In Garage
Dining Room Breakfast Area, Eat-In Kitchen, Formal Dining
Interior
Interior Features Second Floor Entry, Built-Ins, Closet Cabinetry, Foyer Entry, French Doors, Vaulted Ceilings, Walk-In Closets
Heating Central Heat, Electric Heat
Cooling Ceiling Fans, Central Cooling
Flooring Ceramic Floor, Laminate, Tile Floors, Vinyl Floors
Equipment Dishwasher, Disposal, Dryer, Electric Range, Electric Water Heater, Icemaker, Purifier/Sink, Refrigerator, Self Cleaning Oven, Washer
Furnishings Unfurnished
Exterior
Exterior Feature Courtyard, Exterior Lighting, Fence, Fruit Trees, Open Porch, Patio
Parking Features Attached
Garage Spaces 1.0
Community Features Gated Community
Waterfront Description Canal Front
Water Access Y
Water Access Desc None
View Canal
Roof Type Curved/S-Tile Roof
Private Pool No
Building
Lot Description 1/4 To Less Than 1/2 Acre Lot
Foundation Frame With Stucco, Stucco Exterior Construction
Sewer Municipal Sewer
Water Municipal Water
Construction Status Resale
Others
Pets Allowed Yes
HOA Fee Include 150
Senior Community No HOPA
Restrictions No Restrictions
Acceptable Financing Cash, FHA, FHA-Va Approved
Membership Fee Required No
Listing Terms Cash, FHA, FHA-Va Approved
Pets Allowed No Restrictions
Read Less
Want to know what your home might be worth? Contact us for a FREE valuation!

Our team is ready to help you sell your home for the highest possible price ASAP

Bought with Premier Associates Realty LLC





