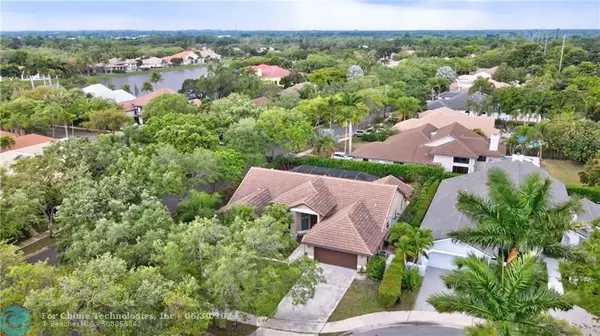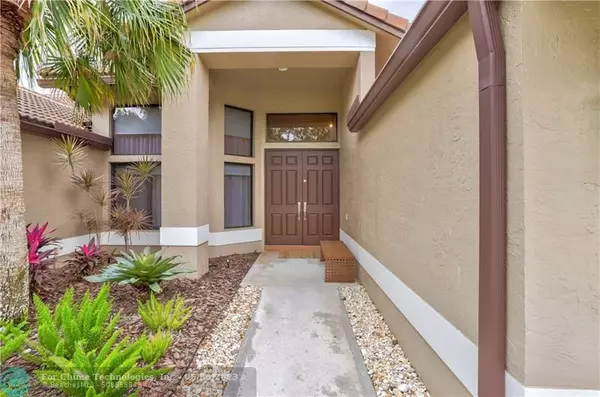$1,148,000
$1,148,000
For more information regarding the value of a property, please contact us for a free consultation.
1039 Deerpath Ct Weston, FL 33326
4 Beds
3 Baths
2,600 SqFt
Key Details
Sold Price $1,148,000
Property Type Single Family Home
Sub Type Single
Listing Status Sold
Purchase Type For Sale
Square Footage 2,600 sqft
Price per Sqft $441
Subdivision Tequesta
MLS Listing ID F10372449
Sold Date 06/27/23
Style Pool Only
Bedrooms 4
Full Baths 3
Construction Status Resale
HOA Fees $188/qua
HOA Y/N Yes
Total Fin. Sqft 12421
Year Built 1992
Annual Tax Amount $12,382
Tax Year 2022
Lot Size 0.285 Acres
Property Description
Nestled on a tranquil corner lot in Tequesta, this stunning pool home with 4 beds/3 baths is a must-see. Enjoy picturesque views of lush landscaping and soaring volume ceilings as you enter. Kitchen features stainless steel appliances, granite countertops, and ample storage, seamlessly opening to the breakfast area and family room. The home's split floor plan offers privacy with wood flooring and custom closets in each room. Upgrades include Impact Glass Windows/Doors and newer Roof for peace of mind and energy efficiency. Step outside to your own private oasis, featuring a screened heated pool with salt water chlorinator, surrounded by a spacious patio and yard landscaped for privacy. With 24-hour guard gate security and proximity to Peace Mound Park, this home is not to be missed!
Location
State FL
County Broward County
Community Tequesta
Area Weston (3890)
Zoning res
Rooms
Bedroom Description At Least 1 Bedroom Ground Level,Entry Level,Master Bedroom Ground Level
Other Rooms Family Room, Utility Room/Laundry
Dining Room Breakfast Area, Formal Dining, Snack Bar/Counter
Interior
Interior Features First Floor Entry, Foyer Entry, Laundry Tub, Roman Tub, Split Bedroom, Vaulted Ceilings, Walk-In Closets
Heating Central Heat, Electric Heat
Cooling Central Cooling, Electric Cooling
Flooring Tile Floors, Wood Floors
Equipment Automatic Garage Door Opener, Dishwasher, Disposal, Dryer, Electric Range, Electric Water Heater, Microwave, Refrigerator, Washer
Furnishings Unfurnished
Exterior
Exterior Feature Patio
Parking Features Attached
Garage Spaces 2.0
Pool Child Gate Fence, Pool Bath, Screened
Community Features Gated Community
Water Access N
View Garden View, Pool Area View
Roof Type Curved/S-Tile Roof
Private Pool No
Building
Lot Description Corner Lot, Cul-De-Sac Lot
Foundation Cbs Construction
Sewer Municipal Sewer
Water Municipal Water
Construction Status Resale
Others
Pets Allowed No
HOA Fee Include 565
Senior Community No HOPA
Restrictions Ok To Lease,Other Restrictions
Acceptable Financing Cash, Conventional, FHA, VA
Membership Fee Required No
Listing Terms Cash, Conventional, FHA, VA
Special Listing Condition As Is
Read Less
Want to know what your home might be worth? Contact us for a FREE valuation!

Our team is ready to help you sell your home for the highest possible price ASAP

Bought with Douglas Elliman





