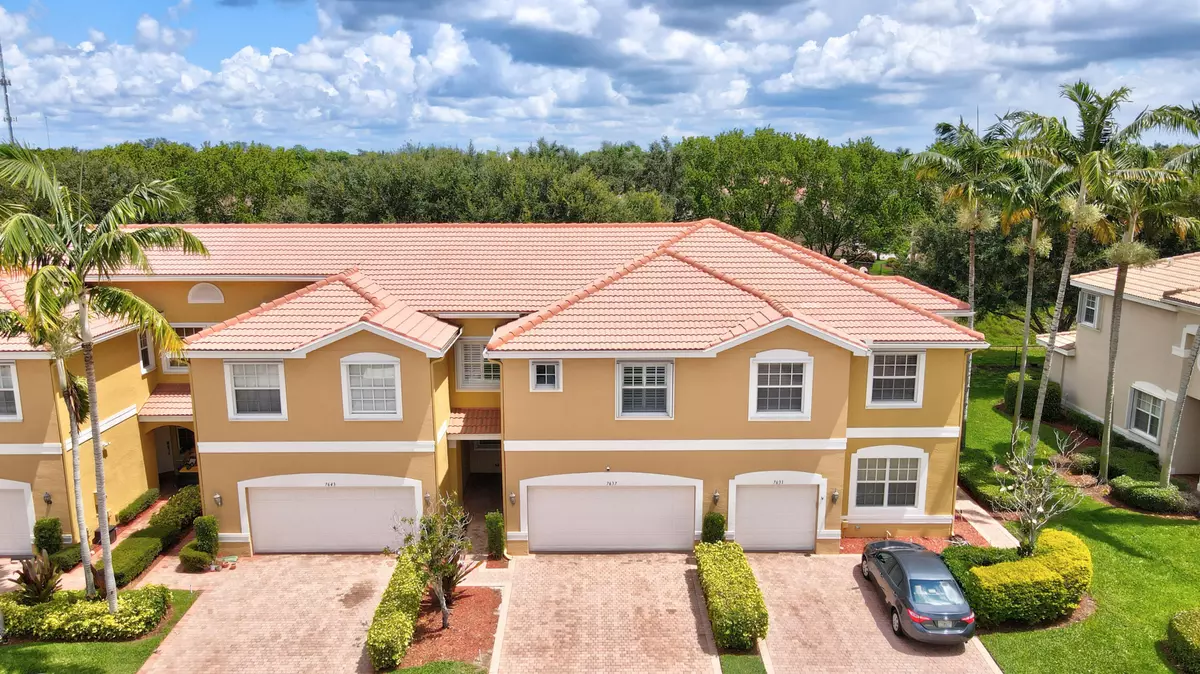Bought with First Florida Real Estate Corp
$526,000
$525,000
0.2%For more information regarding the value of a property, please contact us for a free consultation.
7637 Spatterdock DR Boynton Beach, FL 33437
4 Beds
3.1 Baths
2,108 SqFt
Key Details
Sold Price $526,000
Property Type Townhouse
Sub Type Townhouse
Listing Status Sold
Purchase Type For Sale
Square Footage 2,108 sqft
Price per Sqft $249
Subdivision Greystone
MLS Listing ID RX-10892780
Sold Date 07/12/23
Style Townhouse
Bedrooms 4
Full Baths 3
Half Baths 1
Construction Status Resale
HOA Fees $458/mo
HOA Y/N Yes
Year Built 2008
Annual Tax Amount $4,479
Tax Year 2022
Lot Size 2,809 Sqft
Property Description
This stunning meticulously maintained townhome, nestled in a prime location, is Move-in ready and waiting for you to call it home. The open floor plan is tailored for today's lifestyles and offers ample space. The gourmet kitchen, designed to impress the most discerning of chefs, features 42'' cabinets, granite countertops, a striking backsplash, upgraded with a suite of brand-new LG stainless steel appliances (2022), including a fridge that makes craft ice! Enjoy casual family meals in the dining area, conveniently adjacent to the pantry. The home is adorned with plantation shutters and freshly painted interiors that feature a tasteful Sherwin Williams Agreeable Gray hue, ensuring a light and bright yet warm and inviting atmosphere. Storage space is abundant throughout.The grand
Location
State FL
County Palm Beach
Community Greystone
Area 4610
Zoning PUD
Rooms
Other Rooms Family, Great, Laundry-Inside, Recreation, Storage
Master Bath Dual Sinks, Mstr Bdrm - Upstairs, Separate Shower, Separate Tub
Interior
Interior Features Fire Sprinkler, Pantry, Roman Tub, Walk-in Closet
Heating Central, Electric
Cooling Ceiling Fan, Central, Electric
Flooring Ceramic Tile, Laminate
Furnishings Furniture Negotiable
Exterior
Exterior Feature Auto Sprinkler, Covered Patio, Fence
Parking Features 2+ Spaces, Driveway, Garage - Attached
Garage Spaces 2.0
Community Features Sold As-Is, Gated Community
Utilities Available Cable, Electric, Public Sewer, Public Water
Amenities Available Ball Field, Basketball, Bike - Jog, Cabana, Clubhouse, Community Room, Fitness Center, Fitness Trail, Manager on Site, Park, Picnic Area, Playground, Pool, Sidewalks, Soccer Field, Street Lights, Tennis
Waterfront Description Interior Canal
View Canal, Garden
Roof Type S-Tile
Present Use Sold As-Is
Exposure South
Private Pool No
Building
Lot Description < 1/4 Acre
Story 2.00
Foundation CBS
Construction Status Resale
Schools
Elementary Schools Hagen Road Elementary School
High Schools Park Vista Community High School
Others
Pets Allowed Yes
HOA Fee Include Common Areas,Insurance-Bldg,Lawn Care,Maintenance-Exterior,Roof Maintenance
Senior Community No Hopa
Restrictions Buyer Approval,Commercial Vehicles Prohibited,Lease OK w/Restrict,No Boat,No RV
Security Features Gate - Manned,Private Guard,Security Sys-Leased
Acceptable Financing Cash, Conventional, FHA, VA
Horse Property No
Membership Fee Required No
Listing Terms Cash, Conventional, FHA, VA
Financing Cash,Conventional,FHA,VA
Read Less
Want to know what your home might be worth? Contact us for a FREE valuation!

Our team is ready to help you sell your home for the highest possible price ASAP





