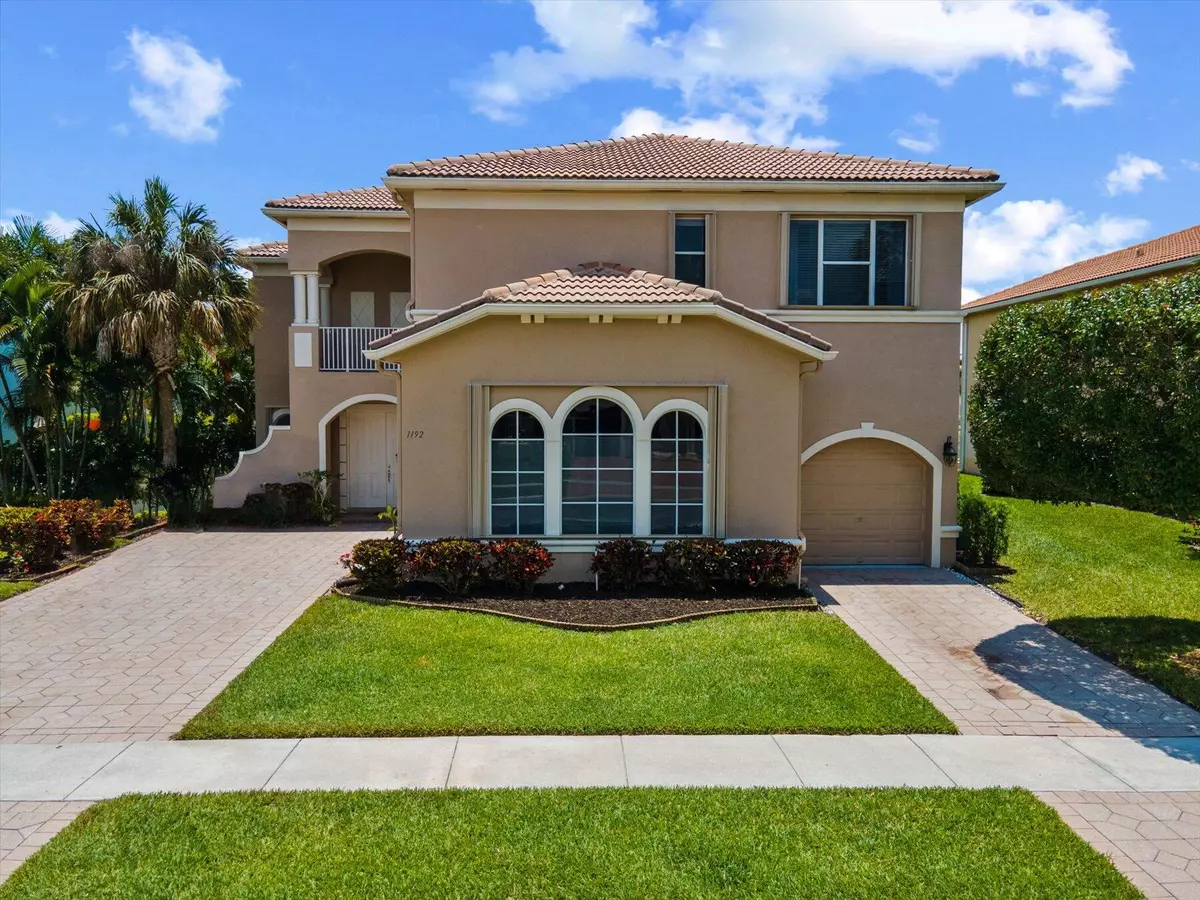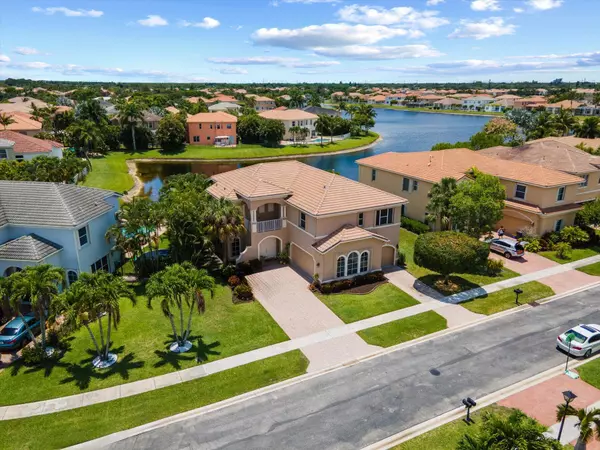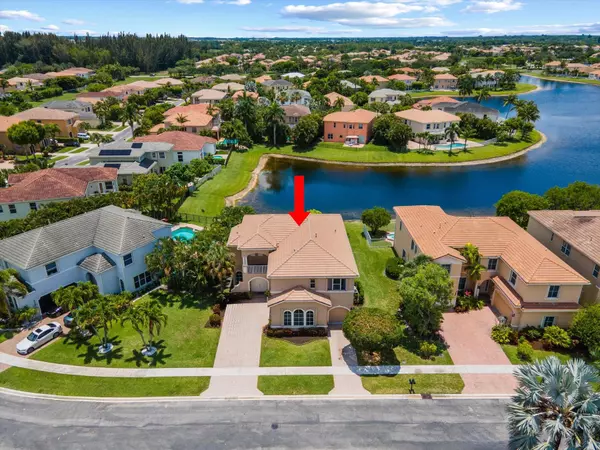Bought with 1st Class Real Estate Paradise Homes
$850,000
$875,000
2.9%For more information regarding the value of a property, please contact us for a free consultation.
1192 Canyon WAY Wellington, FL 33414
5 Beds
4 Baths
4,066 SqFt
Key Details
Sold Price $850,000
Property Type Single Family Home
Sub Type Single Family Detached
Listing Status Sold
Purchase Type For Sale
Square Footage 4,066 sqft
Price per Sqft $209
Subdivision Black Diamond Ph 2
MLS Listing ID RX-10892513
Sold Date 07/26/23
Style Spanish
Bedrooms 5
Full Baths 4
Construction Status Resale
HOA Fees $345/mo
HOA Y/N Yes
Min Days of Lease 365
Year Built 2004
Annual Tax Amount $6,087
Tax Year 2022
Lot Size 8,925 Sqft
Property Description
Very spacious and well maintained 5 bedroom +Den right of off main suite, 4 bath and 3 car garage home in a great school district. Featuring a grand spiral staircase, spacious loft area, fresh paint, new luxury laminate flooring on the second floor, new carpet on the stairs, newer black stainless steel appliances, granite countertop, accordion shutters (2021) and more. This home is move-in ready for the new owner to enjoy beautiful sunsets on the back porch or their favorite beverage on the main suite balcony overlooking the lake. Black Diamond is a sought after community with great amenities including resort pool, clubhouse, walking paths, tennis and more. Close to Palm Beach Airport, restaurants and shops. Come check it out and make it your own.
Location
State FL
County Palm Beach
Area 5520
Zoning RES
Rooms
Other Rooms Family, Laundry-Inside, Loft
Master Bath Mstr Bdrm - Upstairs, Separate Shower, Separate Tub
Interior
Interior Features Entry Lvl Lvng Area, Foyer, Kitchen Island, Laundry Tub, Pantry, Walk-in Closet
Heating Central
Cooling Central
Flooring Carpet, Laminate, Tile
Furnishings Unfurnished
Exterior
Exterior Feature Auto Sprinkler, Open Balcony, Open Porch
Parking Features 2+ Spaces, Garage - Attached
Garage Spaces 3.0
Community Features Gated Community
Utilities Available Electric, Gas Natural, Public Sewer, Public Water
Amenities Available Bike - Jog, Clubhouse, Game Room, Pool, Sidewalks, Street Lights, Tennis
Waterfront Description Lake
View Lake
Roof Type Concrete Tile
Exposure East
Private Pool No
Building
Lot Description < 1/4 Acre
Story 2.00
Foundation CBS
Construction Status Resale
Others
Pets Allowed Restricted
HOA Fee Include Common Areas
Senior Community No Hopa
Restrictions Buyer Approval,Lease OK w/Restrict
Security Features Gate - Manned
Acceptable Financing Cash, Conventional, VA
Horse Property No
Membership Fee Required No
Listing Terms Cash, Conventional, VA
Financing Cash,Conventional,VA
Pets Allowed No Aggressive Breeds, Number Limit
Read Less
Want to know what your home might be worth? Contact us for a FREE valuation!

Our team is ready to help you sell your home for the highest possible price ASAP





