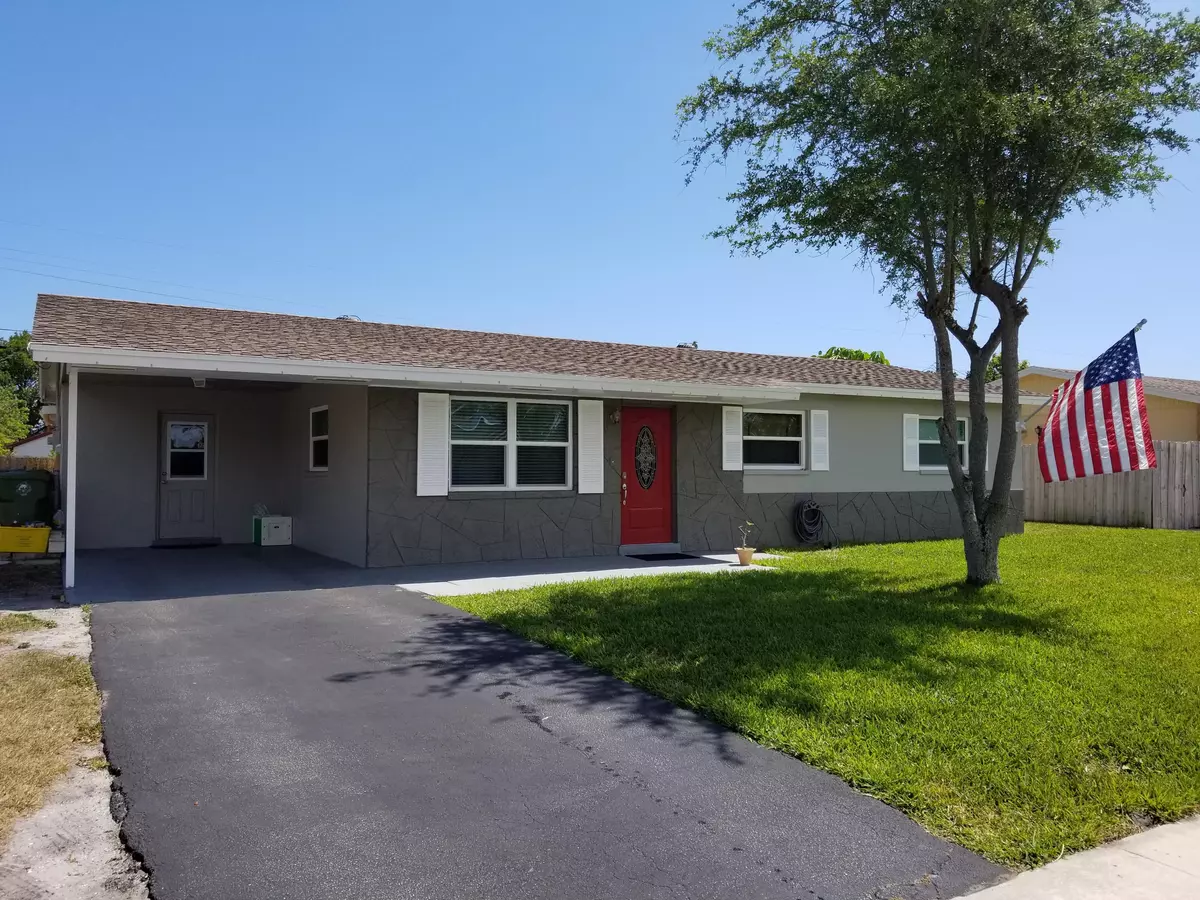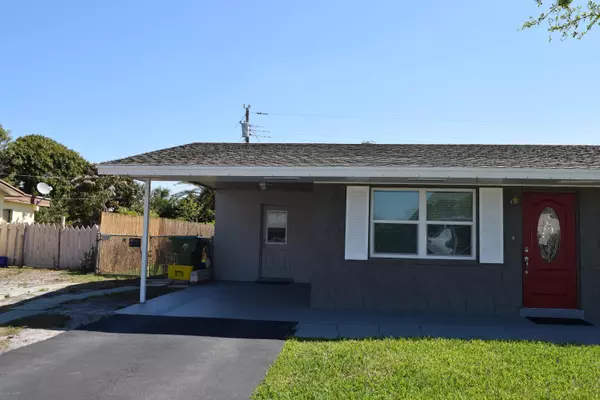Bought with Partnership Realty Inc.
$315,000
$320,000
1.6%For more information regarding the value of a property, please contact us for a free consultation.
464 Palo Alto DR Palm Springs, FL 33461
4 Beds
2 Baths
1,681 SqFt
Key Details
Sold Price $315,000
Property Type Single Family Home
Sub Type Single Family Detached
Listing Status Sold
Purchase Type For Sale
Square Footage 1,681 sqft
Price per Sqft $187
Subdivision Palm Springs Village 4
MLS Listing ID RX-10412650
Sold Date 07/03/18
Style Ranch
Bedrooms 4
Full Baths 2
Construction Status Resale
HOA Y/N No
Year Built 1969
Annual Tax Amount $1,768
Tax Year 2017
Lot Size 8,360 Sqft
Property Description
NO HOA!!! BEAUTIFULLY MAINTAINED 4/2 WITH INGROUND POOL. OPEN FLOOR PLAN WITH CERAMIC TILE AND NEW LAMINANT FLOORING IN BEDROOMS. HURRICANE IMPACT WINDOWS AND DOORS IN 2015 WITH LIFETIME TRANSFERRABLE WARRANTY. ALSO HAS HURRICANE PANELS. NEW TRANE AC SYSTEM W/ UV LITES INSTALLED IN 2014. MASTER BATH RENOVATED IN 2012. POOL HAD NEW DIAMOND BRITE DONE IN 2005 AS WELL AS A NEW ROOF IN 2005. BEAUTIFUL FENCED BACKYARD AND COVERED PATIO. GREAT AREA FOR ENTERTAINING. LARGE UTILITY ROOM OFF THE KITCHEN. CENTRALLY LOCATED IN THE HEART OF PALM SPRINGS. REFRIGERATOR AND CHEST FREEZER IN UTILITY ROOM DO NOT CONVEY. THIS HOME IS A MUST SEE.
Location
State FL
County Palm Beach
Area 5490
Zoning RS(cit
Rooms
Other Rooms Family, Laundry-Inside, Laundry-Util/Closet
Master Bath Separate Shower
Interior
Interior Features Bar, Stack Bedrooms, Walk-in Closet
Heating Central, Electric
Cooling Ceiling Fan, Central, Electric
Flooring Ceramic Tile, Laminate, Wood Floor
Furnishings Unfurnished
Exterior
Exterior Feature Covered Patio, Deck, Fence, Shutters
Parking Features Carport - Attached, Driveway
Pool Inground
Community Features Sold As-Is
Utilities Available Cable, Electric, Public Sewer, Public Water
Amenities Available None
Waterfront Description None
View Pool
Roof Type Comp Shingle
Present Use Sold As-Is
Exposure West
Private Pool Yes
Building
Lot Description < 1/4 Acre
Story 1.00
Foundation CBS
Construction Status Resale
Others
Pets Allowed Yes
Senior Community No Hopa
Restrictions None
Acceptable Financing Cash, Conventional, FHA
Horse Property No
Membership Fee Required No
Listing Terms Cash, Conventional, FHA
Financing Cash,Conventional,FHA
Read Less
Want to know what your home might be worth? Contact us for a FREE valuation!

Our team is ready to help you sell your home for the highest possible price ASAP





