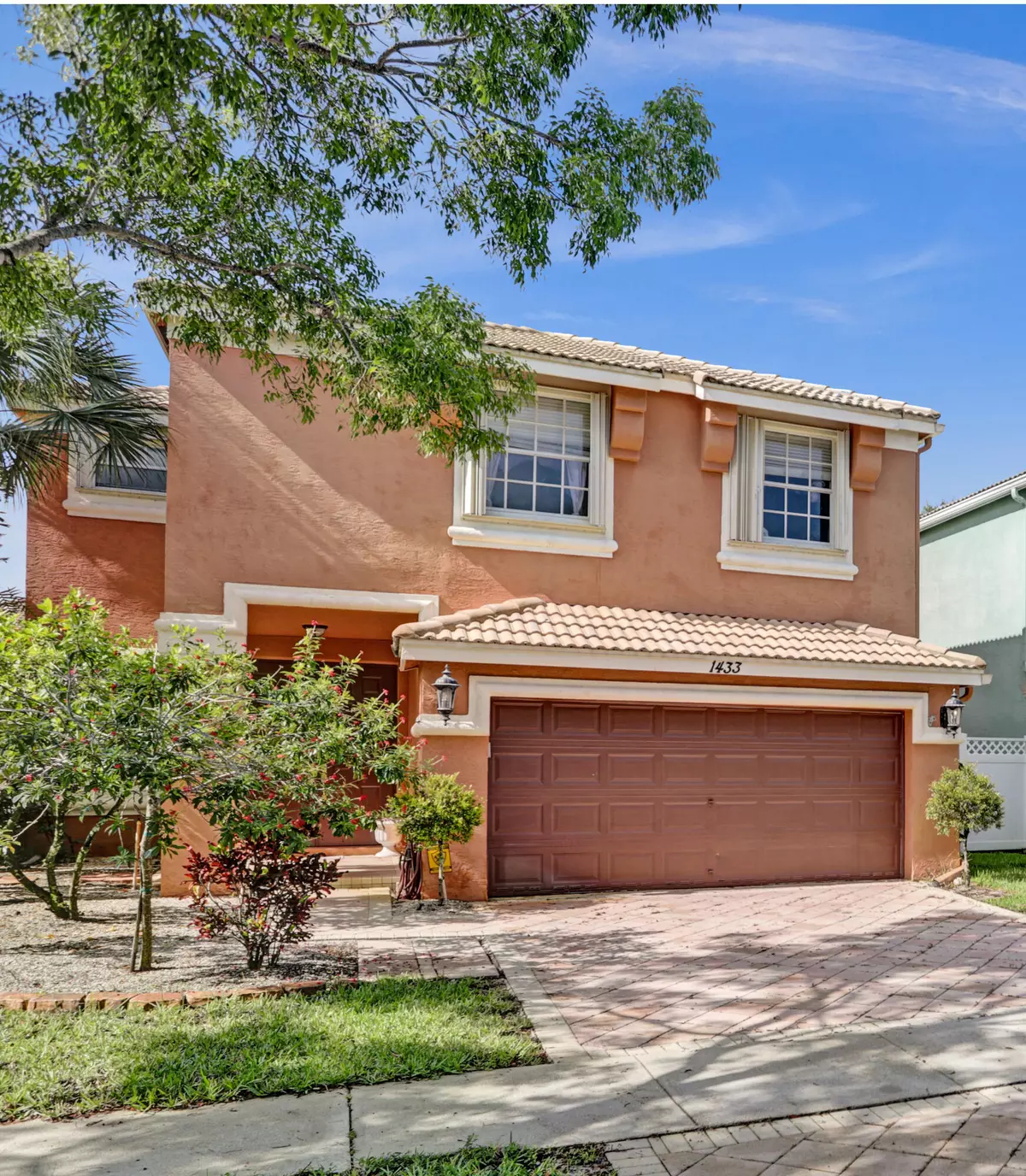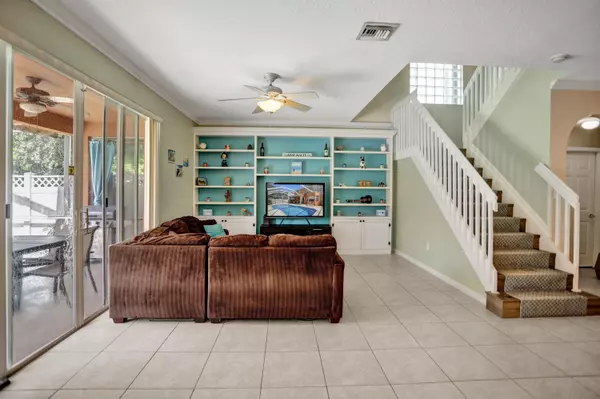Bought with Creative Realty Concepts
$600,000
$600,000
For more information regarding the value of a property, please contact us for a free consultation.
1433 Briar Oak DR Royal Palm Beach, FL 33411
4 Beds
2.1 Baths
2,693 SqFt
Key Details
Sold Price $600,000
Property Type Single Family Home
Sub Type Single Family Detached
Listing Status Sold
Purchase Type For Sale
Square Footage 2,693 sqft
Price per Sqft $222
Subdivision Madison Green 1 Par B
MLS Listing ID RX-10905889
Sold Date 08/24/23
Style Contemporary,Multi-Level
Bedrooms 4
Full Baths 2
Half Baths 1
Construction Status Resale
HOA Fees $225/mo
HOA Y/N Yes
Year Built 2004
Annual Tax Amount $6,632
Tax Year 2022
Lot Size 5,067 Sqft
Property Description
Exceptional 4-bedroom, 2.5 bathroom, screen-in salt water pool home at Madison Green. Spacious kitchen with beautiful granite counters, S/S appliances, plentiful designer cabinets and a bay window breakfast nook all overlooking an inviting pool and family room. Featuring an open floor plan that flows easily from room to room making this the perfect home for family life, entertaining and relaxation. The master ensuite bathroom is fully updated with dual sinks, frameless shower and Roman tub. The 4th bedroom was 2 bedrooms converted into one with the center wall removed and can easily be converted to a 5th bedroom. This immaculate, well-maintained home comes with a 1-year American Home Shield home warranty. The Madison Green community includes a beautifully updated clubhouse,
Location
State FL
County Palm Beach
Community Madison Green
Area 5530
Zoning PUD(ci
Rooms
Other Rooms Family, Great, Laundry-Inside, Laundry-Util/Closet, Media
Master Bath Dual Sinks, Separate Shower, Separate Tub
Interior
Interior Features Entry Lvl Lvng Area, Foyer, Kitchen Island, Laundry Tub, Pantry, Split Bedroom, Walk-in Closet
Heating Central, Electric
Cooling Ceiling Fan, Central, Electric
Flooring Tile
Furnishings Unfurnished
Exterior
Exterior Feature Covered Patio, Screened Patio, Shutters
Parking Features Driveway, Garage - Attached
Garage Spaces 2.0
Pool Inground, Salt Chlorination
Community Features Gated Community
Utilities Available Cable, Electric, Public Sewer, Public Water
Amenities Available Basketball, Bike - Jog, Cafe/Restaurant, Clubhouse, Community Room, Fitness Center, Golf Course, Internet Included, Lobby, Manager on Site, Pickleball, Picnic Area, Playground, Pool, Sidewalks, Tennis
Waterfront Description None
View Pool
Roof Type Concrete Tile
Exposure North
Private Pool Yes
Building
Lot Description < 1/4 Acre
Story 2.00
Foundation CBS
Construction Status Resale
Schools
Elementary Schools Royal Palm Beach Elementary School
Middle Schools Crestwood Community Middle
High Schools Royal Palm Beach High School
Others
Pets Allowed Yes
HOA Fee Include Cable,Common Areas,Manager,Pool Service,Recrtnal Facility,Security
Senior Community No Hopa
Restrictions Buyer Approval,Commercial Vehicles Prohibited
Security Features Gate - Unmanned
Acceptable Financing Cash, Conventional, FHA, VA
Horse Property No
Membership Fee Required No
Listing Terms Cash, Conventional, FHA, VA
Financing Cash,Conventional,FHA,VA
Pets Allowed No Aggressive Breeds
Read Less
Want to know what your home might be worth? Contact us for a FREE valuation!

Our team is ready to help you sell your home for the highest possible price ASAP





