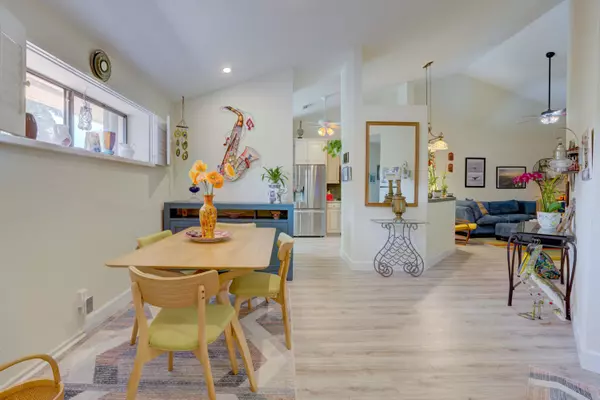Bought with Keller Williams Realty Premier Properties
$570,640
$589,500
3.2%For more information regarding the value of a property, please contact us for a free consultation.
101 Sea Oats DR H Juno Beach, FL 33408
3 Beds
2 Baths
1,746 SqFt
Key Details
Sold Price $570,640
Property Type Condo
Sub Type Condo/Coop
Listing Status Sold
Purchase Type For Sale
Square Footage 1,746 sqft
Price per Sqft $326
Subdivision Sea Oats Of Juno Beach Condo
MLS Listing ID RX-10877801
Sold Date 10/04/23
Style < 4 Floors,Mediterranean
Bedrooms 3
Full Baths 2
Construction Status Resale
HOA Fees $833/mo
HOA Y/N Yes
Min Days of Lease 90
Leases Per Year 1
Year Built 1985
Annual Tax Amount $3,490
Tax Year 2022
Property Description
Beautiful 3 bedroom/2 bath/1 car garage property in the sought after Juno Beach neighborhood of Sea Oats. Walking distance to some of South Florida's best beaches, this property features brand new Biscayne Oak laminate flooring and baseboards throughout the home, a new AC in 2022 and a new water heater in 2023. Other upgrades include a new impact kitchen window (2019), new SS refrigerator and stove (2022), new fixtures and fans and a new built in office (2023). The unit is on the second floor with all the living space on one floor. The third bedroom is currently set up as an office but can be converted back by adding a closet. The patio was previously enclosed creating another den or sitting area.
Location
State FL
County Palm Beach
Community Sea Oats
Area 5220
Zoning RM-1(c
Rooms
Other Rooms Convertible Bedroom, Family, Laundry-Inside
Master Bath Combo Tub/Shower, Dual Sinks
Interior
Interior Features Bar, Ctdrl/Vault Ceilings, Split Bedroom, Walk-in Closet
Heating Central, Electric
Cooling Ceiling Fan, Central, Electric
Flooring Ceramic Tile, Wood Floor
Furnishings Unfurnished
Exterior
Exterior Feature Shutters
Parking Features Driveway, Garage - Attached, Guest
Garage Spaces 1.0
Community Features Sold As-Is
Utilities Available Cable, Electric, Public Sewer, Public Water
Amenities Available Clubhouse, Pool, Sidewalks, Tennis
Waterfront Description None
Roof Type Barrel
Present Use Sold As-Is
Exposure East
Private Pool No
Building
Lot Description West of US-1
Story 1.00
Unit Features Corner
Foundation CBS
Unit Floor 2
Construction Status Resale
Schools
Elementary Schools Lighthouse Elementary School
Middle Schools Independence Middle School
High Schools William T. Dwyer High School
Others
Pets Allowed Restricted
HOA Fee Include Cable,Common Areas,Insurance-Bldg,Lawn Care,Maintenance-Exterior,Management Fees,Roof Maintenance,Sewer,Trash Removal,Water
Senior Community No Hopa
Restrictions Buyer Approval
Security Features Burglar Alarm,Security Sys-Owned
Acceptable Financing Cash, Conventional
Horse Property No
Membership Fee Required No
Listing Terms Cash, Conventional
Financing Cash,Conventional
Pets Allowed Number Limit, Size Limit
Read Less
Want to know what your home might be worth? Contact us for a FREE valuation!

Our team is ready to help you sell your home for the highest possible price ASAP





