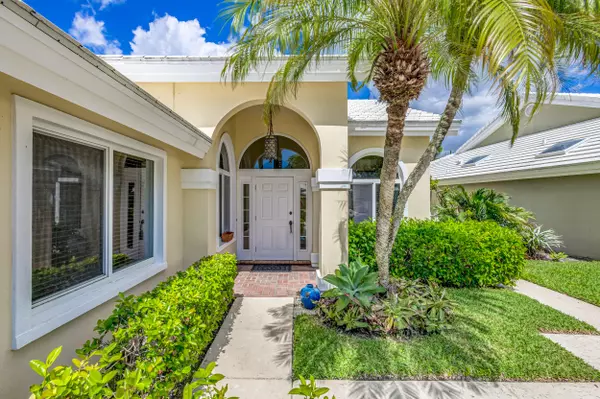Bought with Keller Williams Realty Profess
$735,000
$759,000
3.2%For more information regarding the value of a property, please contact us for a free consultation.
2725 White Wing LN West Palm Beach, FL 33409
3 Beds
2 Baths
2,271 SqFt
Key Details
Sold Price $735,000
Property Type Single Family Home
Sub Type Single Family Detached
Listing Status Sold
Purchase Type For Sale
Square Footage 2,271 sqft
Price per Sqft $323
Subdivision Bear Island
MLS Listing ID RX-10919434
Sold Date 11/01/23
Style Traditional
Bedrooms 3
Full Baths 2
Construction Status Resale
HOA Fees $458/mo
HOA Y/N Yes
Year Built 1988
Annual Tax Amount $8,364
Tax Year 2022
Lot Size 7,142 Sqft
Property Description
Meticulously maintained Bear Island home. Close to downtown, The Square, and the restaurants and shops of Palm Beach, and minutes to the ocean. This is the Saratoga model, the larger of the two models in Bear Island, with 2271 square feet under air. This is not your cookie-cutter Bear Island home. The entire home has been reimagined from its original floor plan and its renovation, although done some years ago, is timeless. The home is bright and light with 3 BRs, 2 baths and a split floor plan. Impact windows and doors, roof installed in 2010, and the home is wired for sound with Sonos. The kitchen has been updated with custom solid wood cabinets, granite counters, and stainless steel appliance package. The Florida room was divided to accommodate a sitting
Location
State FL
County Palm Beach
Area 5410
Zoning RPD(ci
Rooms
Other Rooms Great, Laundry-Inside
Master Bath Dual Sinks, Mstr Bdrm - Ground, Separate Shower, Separate Tub
Interior
Interior Features Built-in Shelves, Closet Cabinets, Ctdrl/Vault Ceilings, Entry Lvl Lvng Area, Split Bedroom, Volume Ceiling, Walk-in Closet
Heating Central, Electric
Cooling Ceiling Fan, Central, Electric
Flooring Ceramic Tile, Clay Tile
Furnishings Unfurnished
Exterior
Exterior Feature Auto Sprinkler, Open Patio, Room for Pool, Zoned Sprinkler
Parking Features 2+ Spaces, Driveway, Garage - Attached, Street
Garage Spaces 2.0
Community Features Sold As-Is, Gated Community
Utilities Available Cable, Electric, Public Sewer, Public Water
Amenities Available Bike - Jog, Sidewalks, Street Lights
Waterfront Description None
Roof Type Concrete Tile,Flat Tile
Present Use Sold As-Is
Exposure East
Private Pool No
Building
Lot Description < 1/4 Acre, Paved Road, Sidewalks
Story 1.00
Foundation CBS, Concrete
Construction Status Resale
Others
Pets Allowed Restricted
HOA Fee Include Lawn Care,Management Fees
Senior Community No Hopa
Restrictions Buyer Approval,Interview Required,No Lease First 2 Years
Security Features Gate - Manned,Wall
Acceptable Financing Cash, Conventional, FHA, VA
Horse Property No
Membership Fee Required No
Listing Terms Cash, Conventional, FHA, VA
Financing Cash,Conventional,FHA,VA
Pets Allowed No Aggressive Breeds, Number Limit
Read Less
Want to know what your home might be worth? Contact us for a FREE valuation!

Our team is ready to help you sell your home for the highest possible price ASAP





