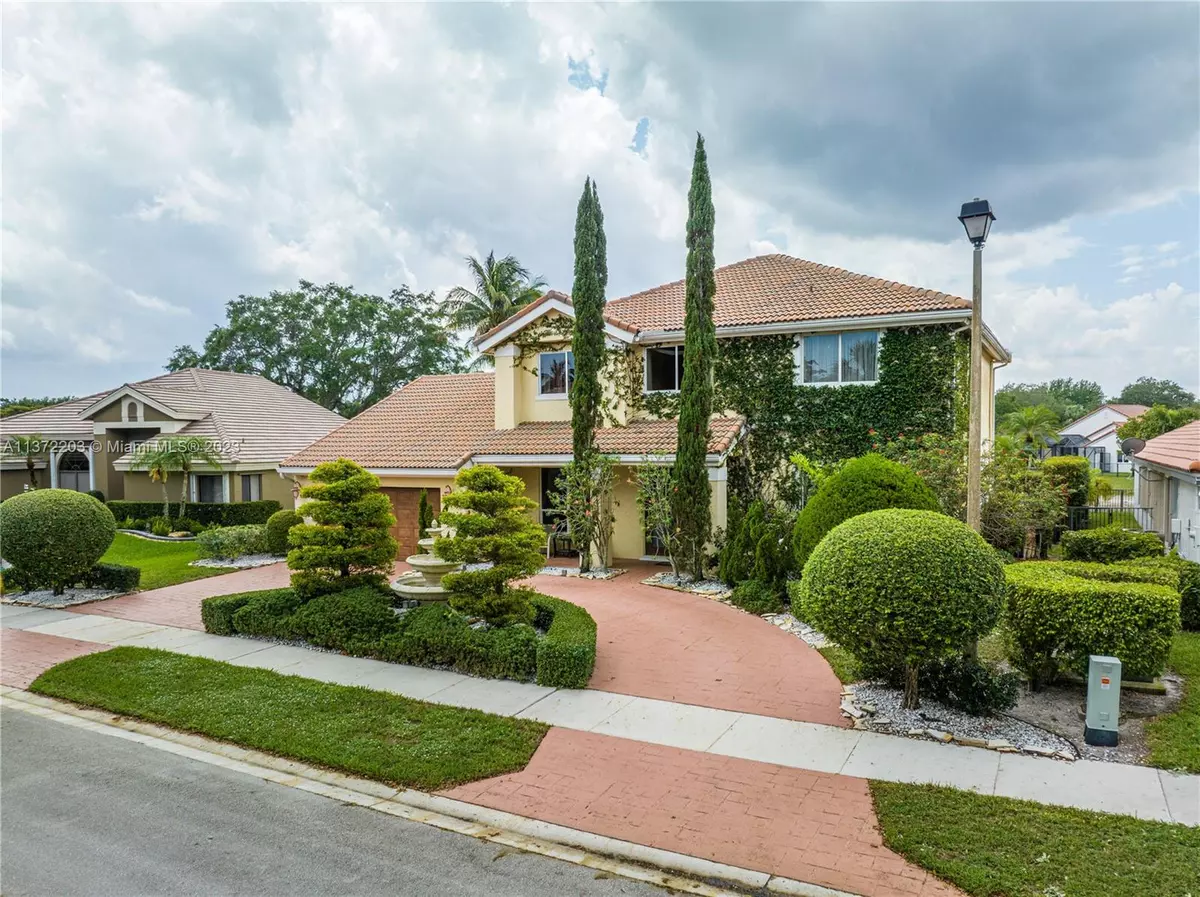$965,600
$1,100,000
12.2%For more information regarding the value of a property, please contact us for a free consultation.
7525 NW 75th Dr Parkland, FL 33067
5 Beds
4 Baths
3,445 SqFt
Key Details
Sold Price $965,600
Property Type Single Family Home
Sub Type Single Family Residence
Listing Status Sold
Purchase Type For Sale
Square Footage 3,445 sqft
Price per Sqft $280
Subdivision Whittier Oaks
MLS Listing ID A11372203
Sold Date 05/02/23
Style Two Story
Bedrooms 5
Full Baths 3
Half Baths 1
Construction Status Effective Year Built
HOA Fees $260/mo
HOA Y/N Yes
Year Built 1990
Annual Tax Amount $8,051
Tax Year 2021
Contingent Pending Inspections
Lot Size 9,639 Sqft
Property Description
Get ready to celebrate summer by hosting parties in your amazing backyard which boasts a covered outdoor kitchen, heated pool, and hot tub. This majestic home is open and spacious. With a grand staircase, soaring ceilings, marble floors, and plenty of room for family and friends. Large bedroom and 1 1/2 baths downstairs. Make working from home a pleasure with your office overlooking the pool and lake. Granite counters and KitchenAid appliances. Escape to the impressive master suite with a large walk in closet and ensuite bath. Steam shower, His and Her Sinks. 4th bedroom converted to sitting room. Impact Windows. Newer A/C's. Roof 2002, New Pool Heater. A Rated Parkland Schools. Walking distance to Terramar Park. Approximately 1 mile from the Chabad of Parkland.
Location
State FL
County Broward County
Community Whittier Oaks
Area 3611
Direction Follow GPS
Interior
Interior Features Built-in Features, Bedroom on Main Level, Dining Area, Separate/Formal Dining Room, First Floor Entry, Pantry, Upper Level Primary, Vaulted Ceiling(s), Walk-In Closet(s)
Heating Central
Cooling Central Air
Flooring Carpet, Tile
Appliance Dryer, Dishwasher, Disposal, Refrigerator, Washer
Laundry Laundry Tub
Exterior
Exterior Feature Awning(s), Outdoor Grill
Garage Spaces 2.0
Pool Heated, Pool
Community Features Home Owners Association, Maintained Community
Waterfront Description Lake Front
View Y/N Yes
View Lake
Roof Type Barrel
Garage Yes
Building
Lot Description < 1/4 Acre
Faces East
Story 2
Sewer Public Sewer
Water Public
Architectural Style Two Story
Level or Stories Two
Structure Type Block
Construction Status Effective Year Built
Schools
Elementary Schools Riverside
Middle Schools Westglades
High Schools Stoneman;Dougls
Others
Senior Community No
Tax ID 474136011360
Security Features Smoke Detector(s),Security Guard
Acceptable Financing Cash, Conventional
Listing Terms Cash, Conventional
Financing Cash
Read Less
Want to know what your home might be worth? Contact us for a FREE valuation!

Our team is ready to help you sell your home for the highest possible price ASAP
Bought with Robert Slack LLC






