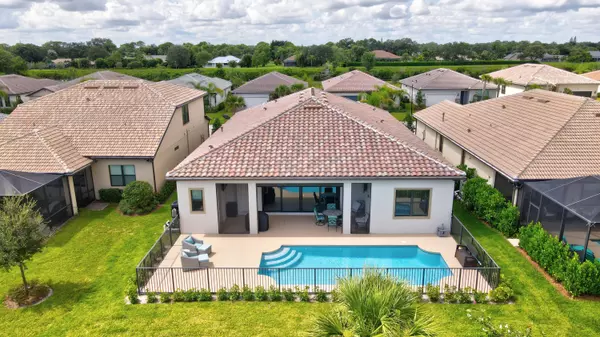Bought with EXP Realty LLC
$775,000
$799,000
3.0%For more information regarding the value of a property, please contact us for a free consultation.
671 SE Villandry WAY Port Saint Lucie, FL 34984
4 Beds
3.1 Baths
2,558 SqFt
Key Details
Sold Price $775,000
Property Type Single Family Home
Sub Type Single Family Detached
Listing Status Sold
Purchase Type For Sale
Square Footage 2,558 sqft
Price per Sqft $302
Subdivision Veranda Plat No 6 Veranda Gardens East Phase 1
MLS Listing ID RX-10909676
Sold Date 11/17/23
Style Mediterranean,Ranch
Bedrooms 4
Full Baths 3
Half Baths 1
Construction Status Resale
HOA Fees $288/mo
HOA Y/N Yes
Year Built 2022
Annual Tax Amount $3,676
Tax Year 2022
Lot Size 8,102 Sqft
Property Description
Welcome to this STUNNING and SPACIOUS upgraded home in Veranda Gardens! Built in 2022, this Easley model features a grand foyer entrance, high ceilings, and open concept living/dining/kitchen with upgrades including crown molding, 5'' baseboards, solid wood doors and porcelain tile throughout. Kitchen has soft close cabinets & drawers, upgraded counters & backsplash plus exhaust hood vent. Enjoy the privacy of 4 split bedrooms & 2.5 bathrooms inside, plus a full pool bath off the patio. Enjoy lake views from the BRAND NEW pool that is heated & cooled, with an ozonator that provides easy maintenance and eliminates chlorine odor. Covered patio has electronic roll down screens, 4-panel pocket slider to the living room, and 2 large ceiling fans. 3 car tandem garage. This is a MUST SEE home
Location
State FL
County St. Lucie
Community Veranda Gardens
Area 7220
Zoning RES
Rooms
Other Rooms Convertible Bedroom, Family, Laundry-Inside, Pool Bath
Master Bath Dual Sinks, Separate Shower
Interior
Interior Features Entry Lvl Lvng Area, Foyer, Kitchen Island, Laundry Tub, Pantry, Split Bedroom, Volume Ceiling, Walk-in Closet
Heating Central, Electric
Cooling Ceiling Fan, Central, Electric
Flooring Tile
Furnishings Unfurnished
Exterior
Exterior Feature Auto Sprinkler, Covered Patio, Lake/Canal Sprinkler, Screened Patio
Parking Features 2+ Spaces, Driveway, Garage - Attached
Garage Spaces 3.0
Pool Auto Chlorinator, Heated, Inground
Community Features CDD Addendum Required, Gated Community
Utilities Available Cable, Electric, Gas Natural, Public Sewer, Public Water
Amenities Available Bocce Ball, Clubhouse, Community Room, Dog Park, Fitness Center, Playground, Pool, Tennis
Waterfront Description Lake
View Lake
Roof Type S-Tile
Present Use CDD Addendum Required
Exposure South
Private Pool Yes
Building
Lot Description < 1/4 Acre
Story 1.00
Foundation Block, Stucco
Construction Status Resale
Schools
Elementary Schools Morningside Elementary School
Middle Schools Southport Middle School
Others
Pets Allowed Yes
HOA Fee Include Common Areas,Lawn Care,Management Fees,Recrtnal Facility,Reserve Funds
Senior Community No Hopa
Restrictions Lease OK w/Restrict
Security Features Gate - Unmanned,Security Sys-Owned
Acceptable Financing Cash, Conventional, VA
Horse Property No
Membership Fee Required No
Listing Terms Cash, Conventional, VA
Financing Cash,Conventional,VA
Pets Allowed Number Limit
Read Less
Want to know what your home might be worth? Contact us for a FREE valuation!

Our team is ready to help you sell your home for the highest possible price ASAP





