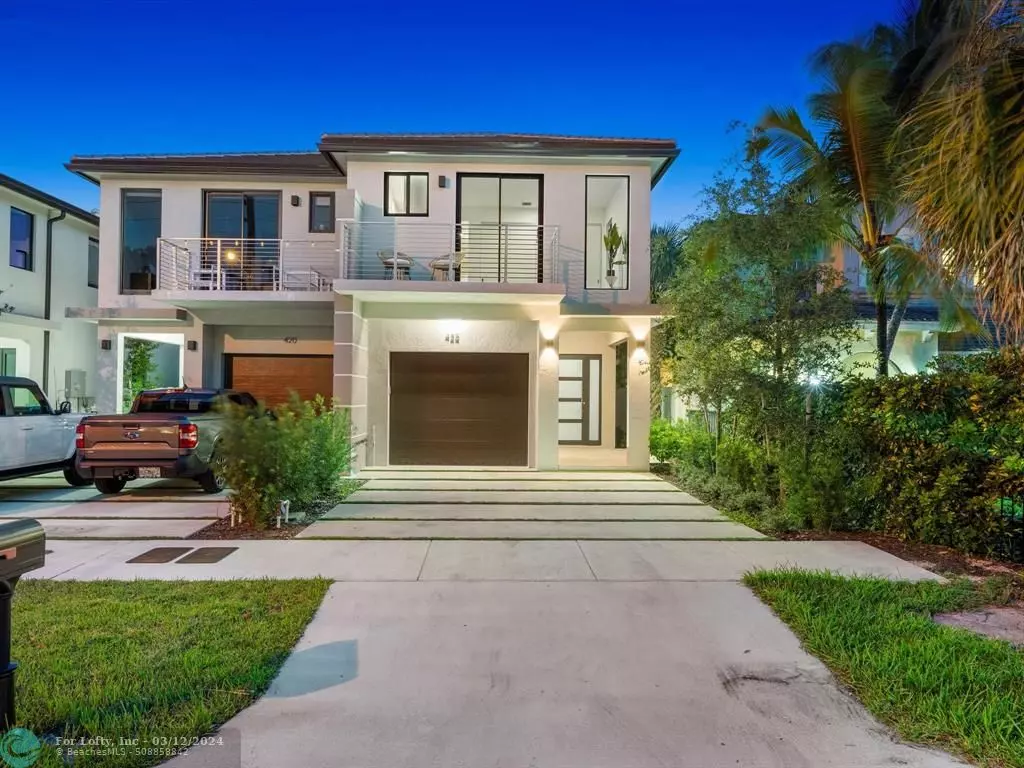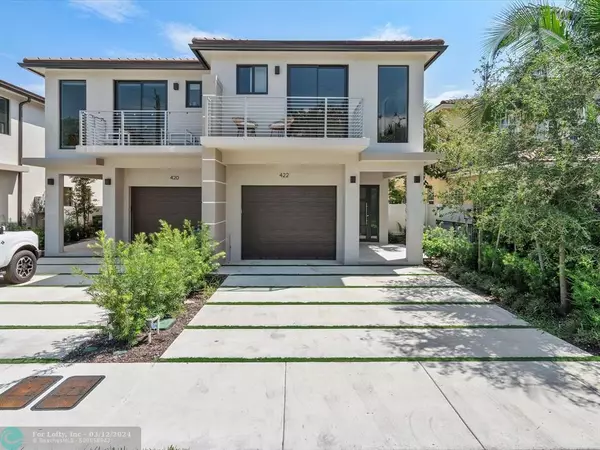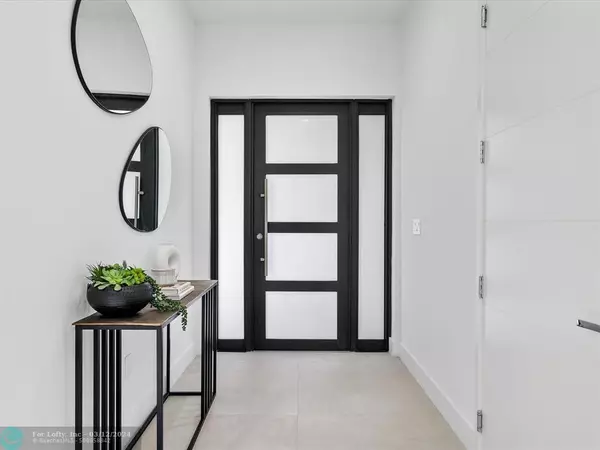$1,080,000
$1,110,000
2.7%For more information regarding the value of a property, please contact us for a free consultation.
422 SW 9th St Fort Lauderdale, FL 33315
3 Beds
4 Baths
2,585 SqFt
Key Details
Sold Price $1,080,000
Property Type Townhouse
Sub Type Townhouse
Listing Status Sold
Purchase Type For Sale
Square Footage 2,585 sqft
Price per Sqft $417
Subdivision Tarpon River Villas
MLS Listing ID F10397835
Sold Date 11/27/23
Style Townhouse Fee Simple
Bedrooms 3
Full Baths 4
Construction Status New Construction
HOA Y/N No
Year Built 2023
Annual Tax Amount $8,000
Tax Year 2022
Property Description
New Construction End-Unit 3 Bedroom 4 Bath Plus Office/Den Townhouse in Tarpon River. Sellers never moved in so everything is brand new! Features ensuite in every bedroom, rectified porcelain tile, open floor plan & full bath on the 1st level. The kitchen is custom designed by Scavolini w/quartz countertops, Bosch appliances & pantry. Primary Suite has room for a seating area, a large covered patio & two closets. Each bathroom has floating cabinets & rainfall showers tiled to the ceiling. Enjoy the outdoors on one of the balconies, covered patio or spacious backyard that has room for a pool. Tarpon River, named one of Florida's Best Neighborhoods with restaurants, coffee shops & lots of parks. Here you're only minutes to the beach, Las Olas, Downtown, the airport shopping & more! No HOA
Location
State FL
County Broward County
Area Ft Ldale Sw (3470-3500;3570-3590)
Building/Complex Name Tarpon River Villas
Rooms
Bedroom Description Master Bedroom Upstairs,Sitting Area - Master Bedroom
Other Rooms Den/Library/Office
Dining Room Dining/Living Room
Interior
Interior Features First Floor Entry, Kitchen Island, Exclusions, Laundry Tub, Pantry, Volume Ceilings, Walk-In Closets
Heating Central Heat, Electric Heat
Cooling Central Cooling, Electric Cooling
Flooring Tile Floors
Equipment Dishwasher, Dryer, Electric Range, Electric Water Heater, Microwave, Refrigerator, Self Cleaning Oven, Smoke Detector, Wall Oven, Washer, Washer/Dryer Hook-Up
Furnishings Unfurnished
Exterior
Exterior Feature Fence, High Impact Doors, Open Porch, Patio
Parking Features Attached
Garage Spaces 1.0
Amenities Available No Amenities
Water Access N
Private Pool No
Building
Unit Features Garden View
Foundation Cbs Construction
Unit Floor 1
Construction Status New Construction
Schools
Elementary Schools Croissant Park
Middle Schools New River
High Schools Stranahan
Others
Pets Allowed Yes
Senior Community No HOPA
Restrictions No Restrictions,Ok To Lease
Security Features No Security
Acceptable Financing Cash, Conventional, FHA, VA
Membership Fee Required No
Listing Terms Cash, Conventional, FHA, VA
Special Listing Condition Disclosure
Pets Allowed No Restrictions
Read Less
Want to know what your home might be worth? Contact us for a FREE valuation!

Our team is ready to help you sell your home for the highest possible price ASAP

Bought with Brokers, LLC





