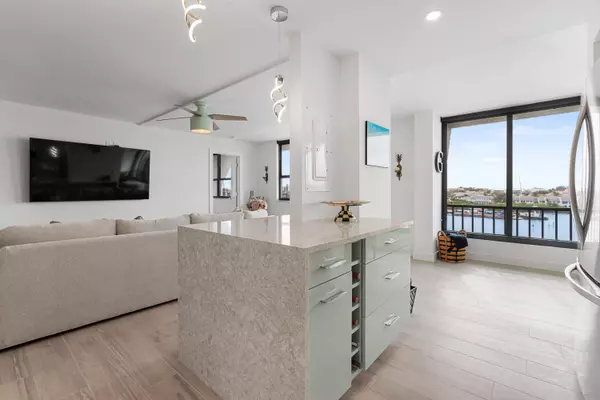Bought with Lang Realty/Jupiter
$1,150,000
$1,229,000
6.4%For more information regarding the value of a property, please contact us for a free consultation.
1542 Jupiter Cove DR 604c Jupiter, FL 33469
2 Beds
2 Baths
1,500 SqFt
Key Details
Sold Price $1,150,000
Property Type Condo
Sub Type Condo/Coop
Listing Status Sold
Purchase Type For Sale
Square Footage 1,500 sqft
Price per Sqft $766
Subdivision Jupiter Cove Condo
MLS Listing ID RX-10939822
Sold Date 01/16/24
Style 4+ Floors
Bedrooms 2
Full Baths 2
Construction Status Resale
HOA Fees $1,359/mo
HOA Y/N Yes
Min Days of Lease 90
Leases Per Year 1
Year Built 1979
Annual Tax Amount $10,405
Tax Year 2023
Lot Size 13.992 Acres
Property Description
Exquisitely remodeled 2 BR 2 Bath condo in Jupiter Cove. Soak away with unobstructed wide water views of the Bahama blue intracoastal waterways and the Atlantic Ocean immediately upon entering this turnkey condo in the heart of Jupiter. Overlooking 1000 North, and surrounded by multi million dollar Luxury Real Estate, cherish the private access to your own 40 foot boat slip with an additional 16,000 pound lift and brand new aluminum catwalk making this a true boaters paradise in the heart of Jupiter. Completely remodeled with brand new impact glass, Italian tile throughout, quartz, brand new LG appliances, custom roller shower doors, under counter dim lighting, solid wood with acrylic finish cabinets, Grohe hardware, aqua glass tile in showers, dual shower heads, new AC, and water tank.
Location
State FL
County Palm Beach
Community Jupiter Cove
Area 5060
Zoning R3(cit
Rooms
Other Rooms Family, Glass Porch, Laundry-Inside, Laundry-Util/Closet
Master Bath Dual Sinks, Mstr Bdrm - Ground, Separate Shower
Interior
Interior Features Built-in Shelves, Entry Lvl Lvng Area, Fire Sprinkler, Split Bedroom, Walk-in Closet
Heating Central
Cooling Central
Flooring Tile
Furnishings Unfurnished
Exterior
Exterior Feature Auto Sprinkler, Built-in Grill, Screened Balcony, Tennis Court
Parking Features Assigned, Carport - Detached, Covered, Open
Community Features Sold As-Is, Gated Community
Utilities Available Cable, Electric, Public Sewer, Public Water
Amenities Available Bike Storage, Clubhouse, Community Room, Elevator, Fitness Center, Game Room, Library, Manager on Site, Pickleball, Pool, Sidewalks, Tennis, Trash Chute
Waterfront Description Intracoastal,No Fixed Bridges,Ocean Access,Seawall
Water Access Desc Electric Available,Lift,No Wake Zone,Private Dock,Up to 20 Ft Boat,Up to 30 Ft Boat,Up to 40 Ft Boat,Water Available
View Intracoastal, Ocean
Roof Type Tar/Gravel
Present Use Sold As-Is
Exposure Southeast
Private Pool No
Building
Lot Description 10 to <25 Acres, Paved Road, Sidewalks
Story 6.00
Unit Features Exterior Catwalk
Foundation Block, CBS
Unit Floor 6
Construction Status Resale
Schools
Elementary Schools Jupiter Elementary School
Middle Schools Jupiter Middle School
High Schools Jupiter High School
Others
Pets Allowed Restricted
HOA Fee Include Cable,Common Areas,Common R.E. Tax,Elevator,Insurance-Bldg,Lawn Care,Maintenance-Exterior,Manager,Parking,Pool Service,Reserve Funds,Roof Maintenance,Security,Sewer,Trash Removal,Water
Senior Community No Hopa
Restrictions Buyer Approval,Commercial Vehicles Prohibited,Interview Required,Lease OK,Lease OK w/Restrict,Tenant Approval
Security Features Entry Phone,Gate - Unmanned,TV Camera
Acceptable Financing Cash, Conventional
Horse Property No
Membership Fee Required No
Listing Terms Cash, Conventional
Financing Cash,Conventional
Pets Allowed Number Limit
Read Less
Want to know what your home might be worth? Contact us for a FREE valuation!

Our team is ready to help you sell your home for the highest possible price ASAP





