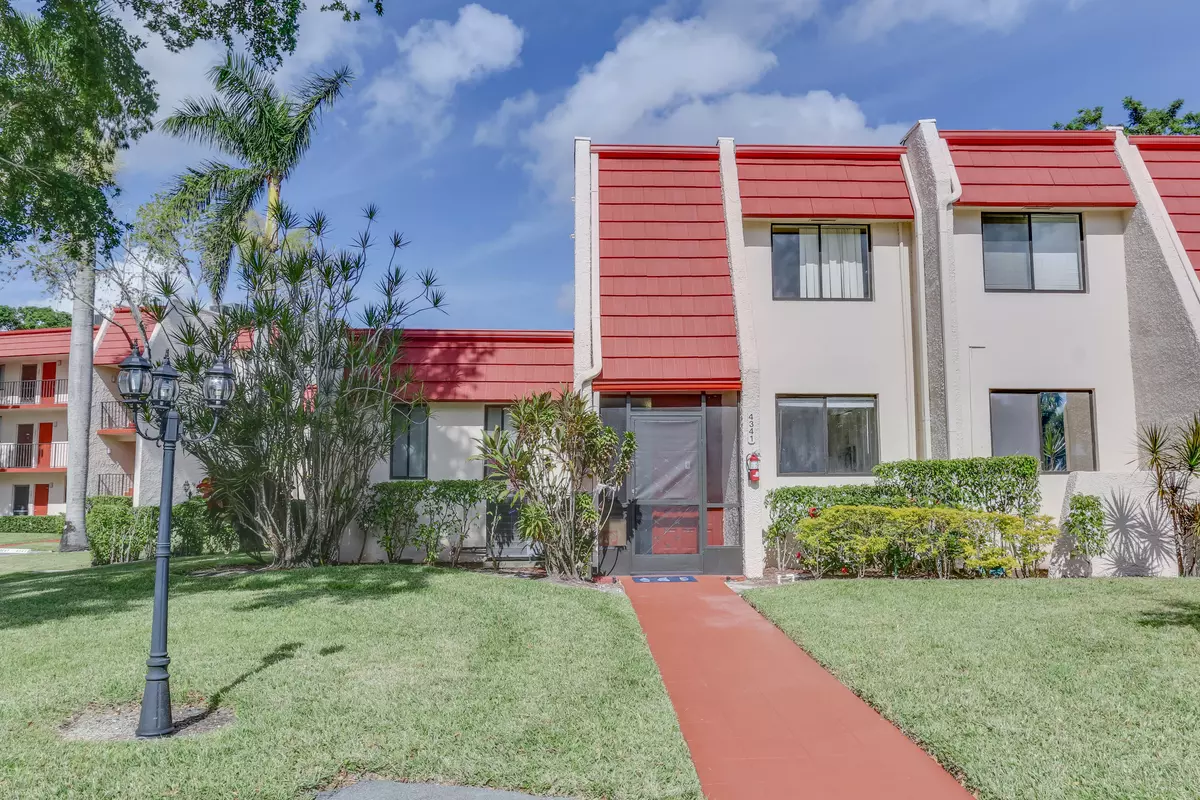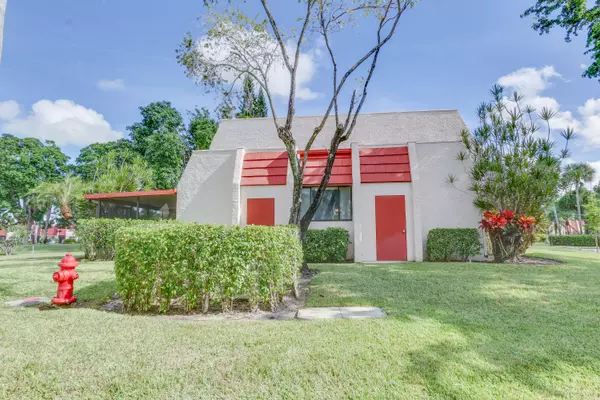Bought with Ewald & Associates Inc
$152,750
$152,750
For more information regarding the value of a property, please contact us for a free consultation.
4341 Trevi CT Lake Worth, FL 33467
3 Beds
2.1 Baths
1,500 SqFt
Key Details
Sold Price $152,750
Property Type Townhouse
Sub Type Townhouse
Listing Status Sold
Purchase Type For Sale
Square Footage 1,500 sqft
Price per Sqft $101
Subdivision Fountains - Trevi
MLS Listing ID RX-10381849
Sold Date 07/03/18
Style Townhouse,Traditional
Bedrooms 3
Full Baths 2
Half Baths 1
Construction Status Resale
HOA Fees $597/mo
HOA Y/N Yes
Year Built 1972
Annual Tax Amount $1,694
Tax Year 2017
Property Description
No membership required & not an age restricted section of the community, this newly renovated town home will ''Knock Your Socks Off!'' Beautiful kitchen features, wood cabinets, stainless steel appliances, and pantry, open to great room. Wood floors, 5 inch base boards, double size patio, & desirable end unit with master bedroom suite & powder room downstairs. LED lighting & new light fixtures. Master BR suite, includes large walk in closet, tile floors, new frame less shower with seat, wood cabinets, granite counter, under mounted sink, custom lighting. Shelving and storage under stairs, new light switches, new copper connections for water heater, 2016 A/C. Upstairs bedrooms are tile, added A/C vent in the bathroom, wood cabinets, granite counters, custom handles, and mirror.
Location
State FL
County Palm Beach
Community Fountains - Trevi
Area 5760
Zoning res
Rooms
Other Rooms Family, Laundry-Inside, Great
Master Bath Mstr Bdrm - Ground, Mstr Bdrm - Sitting
Interior
Interior Features Split Bedroom, Entry Lvl Lvng Area, Custom Mirror, Built-in Shelves, Walk-in Closet, Pantry
Heating Central, Electric
Cooling Electric, Central, Ceiling Fan
Flooring Tile, Laminate
Furnishings Unfurnished
Exterior
Exterior Feature Covered Patio, Screen Porch
Parking Features 2+ Spaces, Guest
Utilities Available Electric, Public Sewer, Underground, Cable, Electric Service Available
Amenities Available Pool, Bike Storage, Sidewalks, Picnic Area, Extra Storage, Bike - Jog
Waterfront Description None
View Golf, Garden
Exposure Southwest
Private Pool No
Building
Lot Description Golf Front, Paved Road, Treed Lot
Story 2.00
Unit Features Corner,On Golf Course
Foundation CBS
Unit Floor 1
Construction Status Resale
Schools
Elementary Schools Heritage Elementary School
Middle Schools Woodlands Middle School
High Schools Santaluces Community High
Others
Pets Allowed No
HOA Fee Include Common Areas,Sewer,Cable,Manager,Roof Maintenance,Security,Parking,Pool Service,Common R.E. Tax,Lawn Care,Maintenance-Exterior
Senior Community No Hopa
Restrictions Buyer Approval,Commercial Vehicles Prohibited,Pet Restrictions,No Lease 1st Year,Interview Required
Security Features Gate - Manned,Security Patrol,Private Guard
Acceptable Financing Cash, Conventional
Horse Property No
Membership Fee Required No
Listing Terms Cash, Conventional
Financing Cash,Conventional
Read Less
Want to know what your home might be worth? Contact us for a FREE valuation!

Our team is ready to help you sell your home for the highest possible price ASAP





