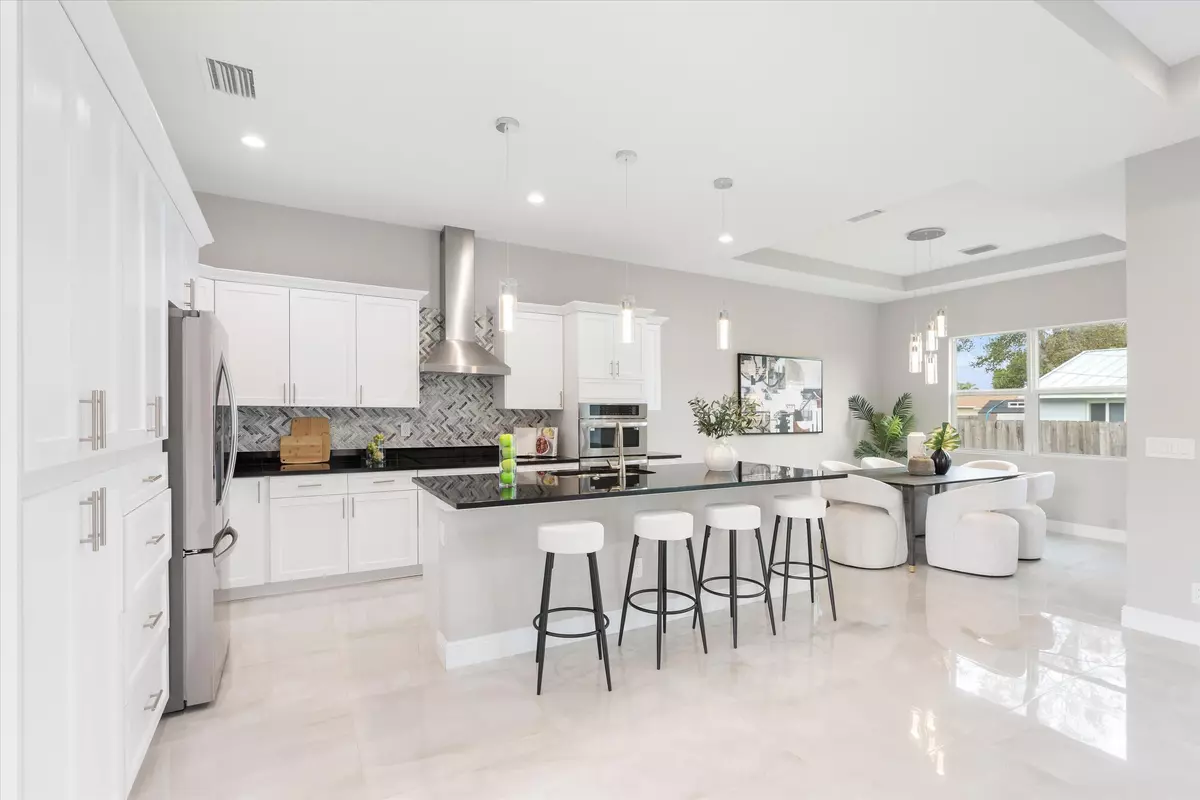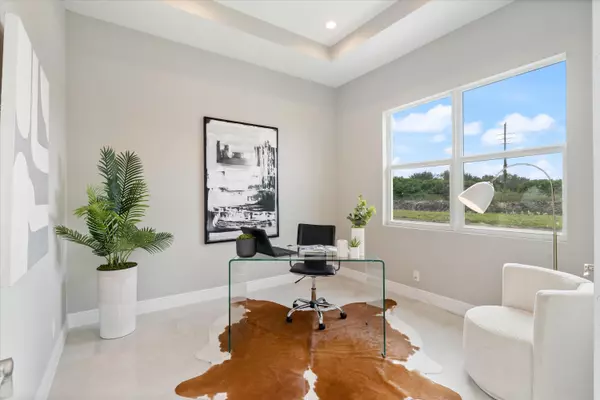Bought with KW Reserve Palm Beach
$680,000
$690,000
1.4%For more information regarding the value of a property, please contact us for a free consultation.
9033 Twig RD Lake Worth, FL 33467
4 Beds
2 Baths
2,485 SqFt
Key Details
Sold Price $680,000
Property Type Single Family Home
Sub Type Single Family Detached
Listing Status Sold
Purchase Type For Sale
Square Footage 2,485 sqft
Price per Sqft $273
Subdivision Tropical Country Estates
MLS Listing ID RX-10945437
Sold Date 01/31/24
Style Ranch
Bedrooms 4
Full Baths 2
Construction Status New Construction
HOA Y/N No
Year Built 2023
Annual Tax Amount $2,658
Tax Year 2023
Lot Size 10,018 Sqft
Property Description
*NEW CONSTRUCTION HOME* This exquisite newly constructed home offers an array of impressive features that make it a truly remarkable living space. With 4 spacious bedrooms, 2 luxurious bathrooms, a versatile study/playroom/den, and a convenient two-car garage, this residence is the epitome of functional elegance. NO HOA, allowing you the freedom to do use the space as you desire. The open floor plan, soaring ceiling heights, expansive entryways, and carefully placed recessed lighting create an atmosphere that seamlessly marries modern design with timeless charm. Every aspect of this property has been meticulously planned, resulting in a home that exceeds all expectations.
Location
State FL
County Palm Beach
Area 5790
Zoning RES
Rooms
Other Rooms Den/Office, Family, Laundry-Inside, Laundry-Util/Closet
Master Bath Dual Sinks, Separate Shower
Interior
Interior Features Foyer, French Door, Kitchen Island, Pantry, Split Bedroom, Volume Ceiling, Walk-in Closet
Heating Central, Electric
Cooling Central, Electric
Flooring Tile
Furnishings Unfurnished
Exterior
Exterior Feature Auto Sprinkler, Covered Patio, Open Patio, Open Porch
Parking Features Garage - Attached
Garage Spaces 2.0
Community Features Sold As-Is
Utilities Available Electric, Public Water, Septic
Amenities Available None
Waterfront Description None
Roof Type Comp Shingle
Present Use Sold As-Is
Exposure South
Private Pool No
Building
Lot Description < 1/4 Acre
Story 1.00
Foundation CBS
Construction Status New Construction
Schools
Middle Schools Woodlands Middle School
High Schools Dr. Joaquin Garcia High School
Others
Pets Allowed Yes
Senior Community No Hopa
Restrictions None
Acceptable Financing Cash, Conventional, FHA, VA
Horse Property No
Membership Fee Required No
Listing Terms Cash, Conventional, FHA, VA
Financing Cash,Conventional,FHA,VA
Pets Allowed No Restrictions
Read Less
Want to know what your home might be worth? Contact us for a FREE valuation!

Our team is ready to help you sell your home for the highest possible price ASAP






