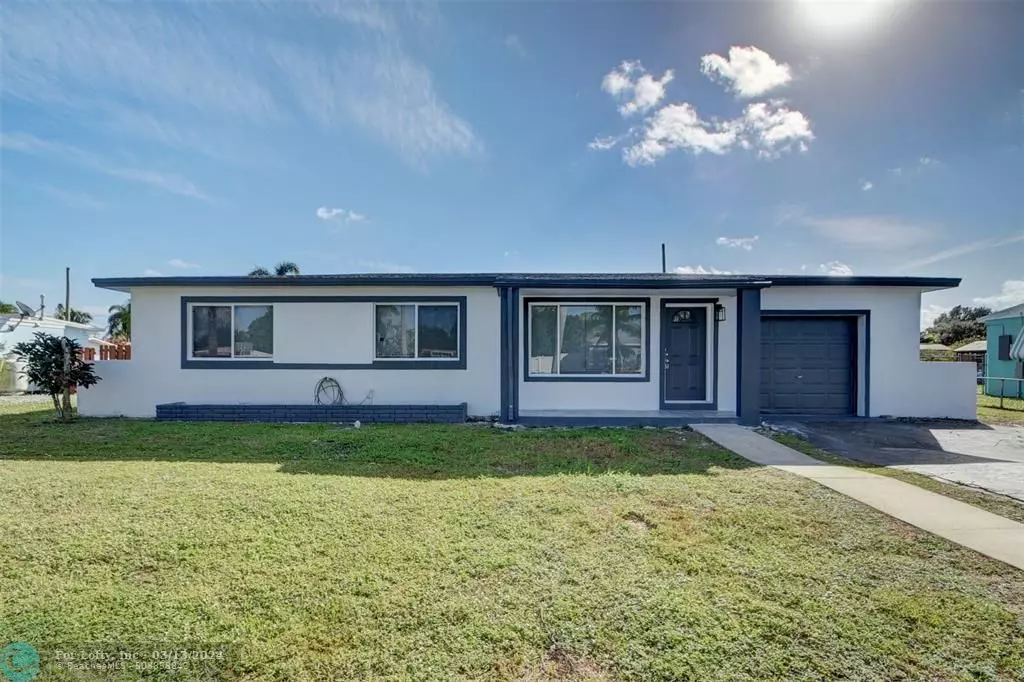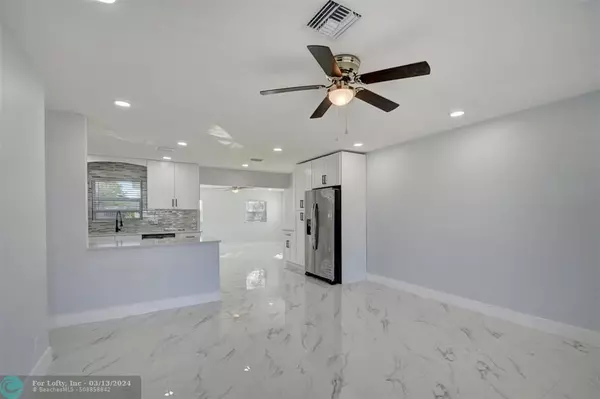$550,000
$549,000
0.2%For more information regarding the value of a property, please contact us for a free consultation.
325 Mid Pines Rd Palm Springs, FL 33461
3 Beds
2 Baths
1,118 SqFt
Key Details
Sold Price $550,000
Property Type Single Family Home
Sub Type Single
Listing Status Sold
Purchase Type For Sale
Square Footage 1,118 sqft
Price per Sqft $491
Subdivision Palm Spgs Village 02
MLS Listing ID F10410361
Sold Date 02/16/24
Style No Pool/No Water
Bedrooms 3
Full Baths 2
Construction Status Resale
HOA Y/N No
Year Built 1958
Annual Tax Amount $3,944
Tax Year 2022
Lot Size 9,600 Sqft
Property Description
Luxury living perfected: remodeled, chic, and minutes from everything! New windows, fresh paint, and gleaming new tiles spanning this beautiful home run into the heart of the house, the kitchen, boasting luxurious quartz countertops that effortlessly complement the sleek, brand-new stainless-steel appliances, including a refrigerator, dishwasher, and oven. Pamper yourself in the newly renovated bathrooms – the master bath features a sleek shower, while the guest bath offers a relaxing tub. Additional highlights include an epoxy garage floor, new doors, and storage space! This prime location is just minutes from Palm Spring Elementary School, lush parks, the local PD, and delightful bakeries. Don't miss the opportunity to make this exquisite residence your own – your ideal oasis awaits!
Location
State FL
County Palm Beach County
Area Palm Beach 5460; 5470; 5480; 5490
Zoning RS
Rooms
Bedroom Description Entry Level,Other
Other Rooms Family Room
Dining Room Dining/Living Room, Eat-In Kitchen
Interior
Interior Features First Floor Entry, Pantry, Walk-In Closets
Heating Central Heat, Electric Heat
Cooling Ceiling Fans, Central Cooling, Electric Cooling
Flooring Ceramic Floor, Tile Floors
Equipment Dishwasher, Electric Range, Electric Water Heater, Microwave, Other Equipment/Appliances, Refrigerator, Washer/Dryer Hook-Up
Exterior
Exterior Feature Fence, Open Porch, Other
Parking Features Attached
Garage Spaces 1.0
Water Access N
View None
Roof Type Comp Shingle Roof
Private Pool No
Building
Lot Description Less Than 1/4 Acre Lot
Foundation Concrete Block Construction, Cbs Construction
Sewer Municipal Sewer
Water Municipal Water
Construction Status Resale
Others
Pets Allowed Yes
Senior Community No HOPA
Restrictions No Restrictions,Ok To Lease
Acceptable Financing Cash, Conventional, FHA, VA
Membership Fee Required No
Listing Terms Cash, Conventional, FHA, VA
Special Listing Condition As Is
Pets Allowed No Restrictions
Read Less
Want to know what your home might be worth? Contact us for a FREE valuation!

Our team is ready to help you sell your home for the highest possible price ASAP

Bought with Trueway Realty LLC





