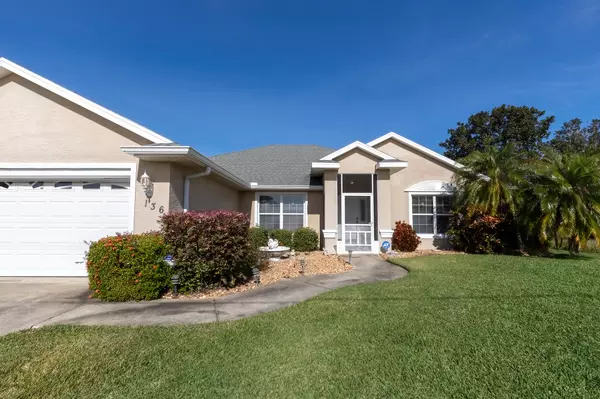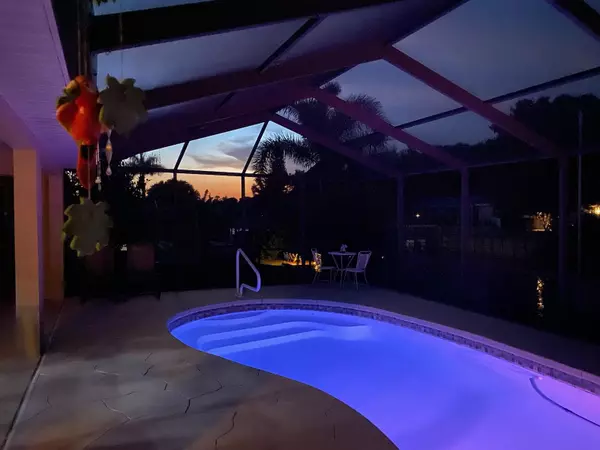Bought with Non-Member Selling Office
$465,000
$462,500
0.5%For more information regarding the value of a property, please contact us for a free consultation.
136 NE Citrus RD Lake Placid, FL 33852
3 Beds
2 Baths
1,945 SqFt
Key Details
Sold Price $465,000
Property Type Single Family Home
Sub Type Single Family Detached
Listing Status Sold
Purchase Type For Sale
Square Footage 1,945 sqft
Price per Sqft $239
Subdivision Placid Lakes Sec 07
MLS Listing ID RX-10956646
Sold Date 03/13/24
Style Traditional
Bedrooms 3
Full Baths 2
Construction Status Resale
HOA Fees $2/mo
HOA Y/N Yes
Year Built 2005
Annual Tax Amount $4,781
Tax Year 2023
Lot Size 10,625 Sqft
Property Description
A not to miss opportunity, in sought after Placid Lakes! A 3 bdrm + den/office, 2 bath, 2 car garage+ cov'd carport, pool home w/ cov'd dock & lift on a canal; leading out to Lake June (3,500 acre sandy bottom recreation lake known for boating, fishing& swimming). Home offers split floor plan, all tile, vaulted ceiling, fireplace, roof replaced 2018, portable generator, dining room & breakfast area overlooking the pool; which is screened & heated. Pocket slider from living rm opens to the patio area & wet bar area; great for entertaining or relaxing w/ water view. Garage, car port & shed offer plenty of space for your toys & storage needs. Pool access from large master bdrm w/ 2 walk-in closets and water view. Nicely landscaped yard welcomes you home, where its lake living at its best.
Location
State FL
County Highlands
Area 5940
Zoning R1A
Rooms
Other Rooms Den/Office, Great, Laundry-Inside, Storage, Workshop
Master Bath Mstr Bdrm - Ground, Separate Shower
Interior
Interior Features Entry Lvl Lvng Area, Fireplace(s), Foyer, Laundry Tub, Pantry, Split Bedroom, Volume Ceiling, Walk-in Closet
Heating Central, Electric
Cooling Central, Electric
Flooring Ceramic Tile
Furnishings Furniture Negotiable
Exterior
Exterior Feature Auto Sprinkler, Lake/Canal Sprinkler, Screen Porch, Screened Patio, Shed
Parking Features 2+ Spaces, Carport - Attached, Covered, Driveway, Garage - Attached
Garage Spaces 2.0
Pool Heated, Inground, Screened
Community Features Sold As-Is
Utilities Available Cable, Electric, Public Water, Septic
Amenities Available Boating, Picnic Area, Playground
Waterfront Description Canal Width 81 - 120,Navigable,Seawall
Water Access Desc Lift,Private Dock
View Canal, Pool
Roof Type Comp Shingle
Present Use Sold As-Is
Exposure North
Private Pool Yes
Building
Lot Description < 1/4 Acre, Interior Lot, Public Road
Story 1.00
Foundation CBS, Concrete
Construction Status Resale
Others
Pets Allowed Yes
Senior Community No Hopa
Restrictions None
Acceptable Financing Cash, Conventional, FHA, VA
Horse Property No
Membership Fee Required No
Listing Terms Cash, Conventional, FHA, VA
Financing Cash,Conventional,FHA,VA
Read Less
Want to know what your home might be worth? Contact us for a FREE valuation!

Our team is ready to help you sell your home for the highest possible price ASAP





