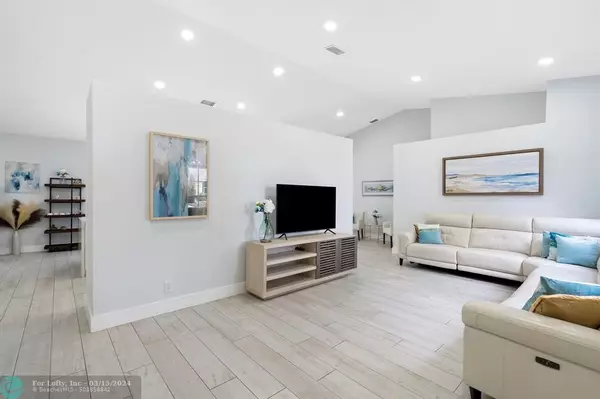$735,000
$735,000
For more information regarding the value of a property, please contact us for a free consultation.
5862 NW 41st Lane Coconut Creek, FL 33073
4 Beds
2 Baths
1,980 SqFt
Key Details
Sold Price $735,000
Property Type Single Family Home
Sub Type Single
Listing Status Sold
Purchase Type For Sale
Square Footage 1,980 sqft
Price per Sqft $371
Subdivision Winston Park Sec Two-B
MLS Listing ID F10407813
Sold Date 03/12/24
Style No Pool/No Water
Bedrooms 4
Full Baths 2
Construction Status Resale
HOA Fees $22/mo
HOA Y/N Yes
Year Built 1993
Annual Tax Amount $11,618
Tax Year 2022
Lot Size 7,573 Sqft
Property Description
SPECTACULAR COCONUT CREEK FULLY UPDATED HIDDEN GEM. This beautifully remodeled 4 Bedroom 2 Bath Single Family Home is nestled on a large lot on a quiet street in Winston Park. Enter the double doors into this bright modern home with vaulted ceilings, split floor plan, updated bathrooms, and a waterfall quartz island as the centerpiece for the modern kitchen. NO POPCORN CEILINGS. NO CARPET. Wood look Porcelain floors throughout, modern baseboards, recessed lighting. Fully upgraded baths with Calacatta Porcelain from Italy & hexagon marble mosaic. Very low HOA of $260/year. Roof (2019), AC (2023), Tankless W/H (2021), Samsung Appliances (2020), Motorized Shades (2023). Room for a Pool. Furn Neg. Near Sawgrass Exp, Schools, Shops & Restaurants. NEW ARTIFICIAL TURF NOT SHOWN ON PHOTOGRAPHS.
Location
State FL
County Broward County
Area North Broward Turnpike To 441 (3511-3524)
Zoning PUD
Rooms
Bedroom Description At Least 1 Bedroom Ground Level,Entry Level,Master Bedroom Ground Level
Other Rooms Attic
Dining Room Eat-In Kitchen, Formal Dining, Snack Bar/Counter
Interior
Interior Features First Floor Entry, Kitchen Island, Split Bedroom, Vaulted Ceilings, Walk-In Closets
Heating Central Heat
Cooling Central Cooling
Flooring Ceramic Floor, Tile Floors
Equipment Dishwasher, Disposal, Dryer, Electric Range, Electric Water Heater, Icemaker, Microwave, Refrigerator, Washer, Washer/Dryer Hook-Up
Furnishings Furniture Negotiable
Exterior
Exterior Feature Exterior Lights, Fence, Screened Porch
Parking Features Attached
Garage Spaces 2.0
Water Access N
View Garden View
Roof Type Curved/S-Tile Roof
Private Pool No
Building
Lot Description Less Than 1/4 Acre Lot
Foundation Concrete Block Construction, Cbs Construction, Stucco Exterior Construction
Sewer Municipal Sewer
Water Municipal Water
Construction Status Resale
Schools
Elementary Schools Winston Park
Middle Schools Lyons Creek
High Schools Monarch
Others
Pets Allowed Yes
HOA Fee Include 22
Senior Community No HOPA
Restrictions Ok To Lease With Res
Acceptable Financing Cash, Conventional, FHA, VA
Membership Fee Required No
Listing Terms Cash, Conventional, FHA, VA
Num of Pet 2
Pets Allowed Number Limit
Read Less
Want to know what your home might be worth? Contact us for a FREE valuation!

Our team is ready to help you sell your home for the highest possible price ASAP

Bought with Canvas Real Estate





