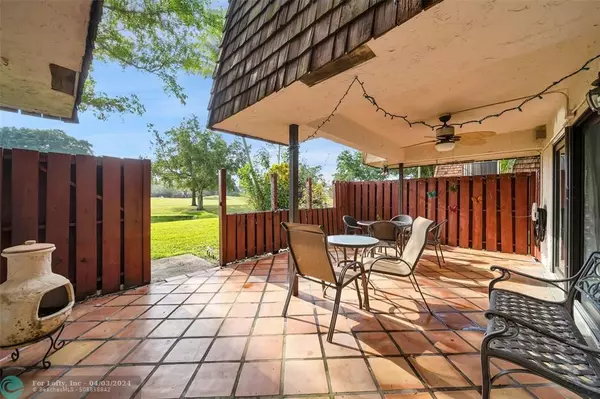$459,000
$459,000
For more information regarding the value of a property, please contact us for a free consultation.
2080 SW 90th Ave #C13 Davie, FL 33324
3 Beds
2.5 Baths
1,628 SqFt
Key Details
Sold Price $459,000
Property Type Townhouse
Sub Type Townhouse
Listing Status Sold
Purchase Type For Sale
Square Footage 1,628 sqft
Price per Sqft $281
Subdivision Woodvale
MLS Listing ID F10419001
Sold Date 03/15/24
Style Townhouse Fee Simple
Bedrooms 3
Full Baths 2
Half Baths 1
Construction Status Resale
HOA Fees $600/mo
HOA Y/N Yes
Year Built 1980
Annual Tax Amount $4,304
Tax Year 2023
Property Description
BEAUTIFUL SPACIOUS 3 BED 2.5 BATH TOWNHOME. COURTYARD PATIO OVERLOOKING THE SERENE GOLF COURSE, GOLF COURSE AND WATER VIEW FROM EVERYROOM. STUNNING NEW KITCHEN WITH HUGE ISLAND, ALL IMPACT WINDOWS AND SLIDING DOORS - INTERIOR LAUNDRY ROOM FULL SIZED WASHER/DRYER - TANKLESS WATER HEATER, BOTH BATHS ARE UPGRADED, TONS OF STORAGE/CLOSET SPACE - MEMBERSHIP TO THE COUNTRY CLUB AND ALL ITS AMMENTIES INCLUDED WITH MAINTENACE - SMALL PET OK - TRULY AN IMPECCABLE UNIT- YOU DON'T WANT TO MISS THIS ONE.
Location
State FL
County Broward County
Community Pine Island Ridge
Area Davie (3780-3790;3880)
Building/Complex Name Woodvale
Rooms
Bedroom Description At Least 1 Bedroom Ground Level
Other Rooms Utility Room/Laundry
Dining Room Breakfast Area, Eat-In Kitchen, Snack Bar/Counter
Interior
Interior Features First Floor Entry, Kitchen Island, Walk-In Closets
Heating Central Heat
Cooling Ceiling Fans, Central Cooling, Paddle Fans
Flooring Laminate, Tile Floors
Equipment Dishwasher, Disposal, Dryer, Electric Range, Icemaker, Microwave, Refrigerator, Smoke Detector, Washer
Furnishings Unfurnished
Exterior
Exterior Feature Courtyard, Fence, Patio, Tennis Court
Amenities Available Bar, Basketball Courts, Bbq/Picnic Area, Billiard Room, Business Center, Café/Restaurant, Clubhouse-Clubroom, Fitness Center, Heated Pool, Pickleball, Pool, Tennis
Waterfront Description Pond Front
Water Access Y
Water Access Desc None
Private Pool No
Building
Unit Features Golf View,Lagoon
Foundation Concrete Block Construction
Unit Floor 1
Construction Status Resale
Schools
Elementary Schools Fox Trail
Middle Schools Indian Ridge
High Schools Western
Others
Pets Allowed Yes
HOA Fee Include 600
Senior Community No HOPA
Restrictions Ok To Lease
Security Features Other Security
Acceptable Financing Cash, Conventional, FHA-Va Approved
Membership Fee Required No
Listing Terms Cash, Conventional, FHA-Va Approved
Special Listing Condition As Is
Pets Allowed Size Limit
Read Less
Want to know what your home might be worth? Contact us for a FREE valuation!

Our team is ready to help you sell your home for the highest possible price ASAP

Bought with United Realty Group Inc





