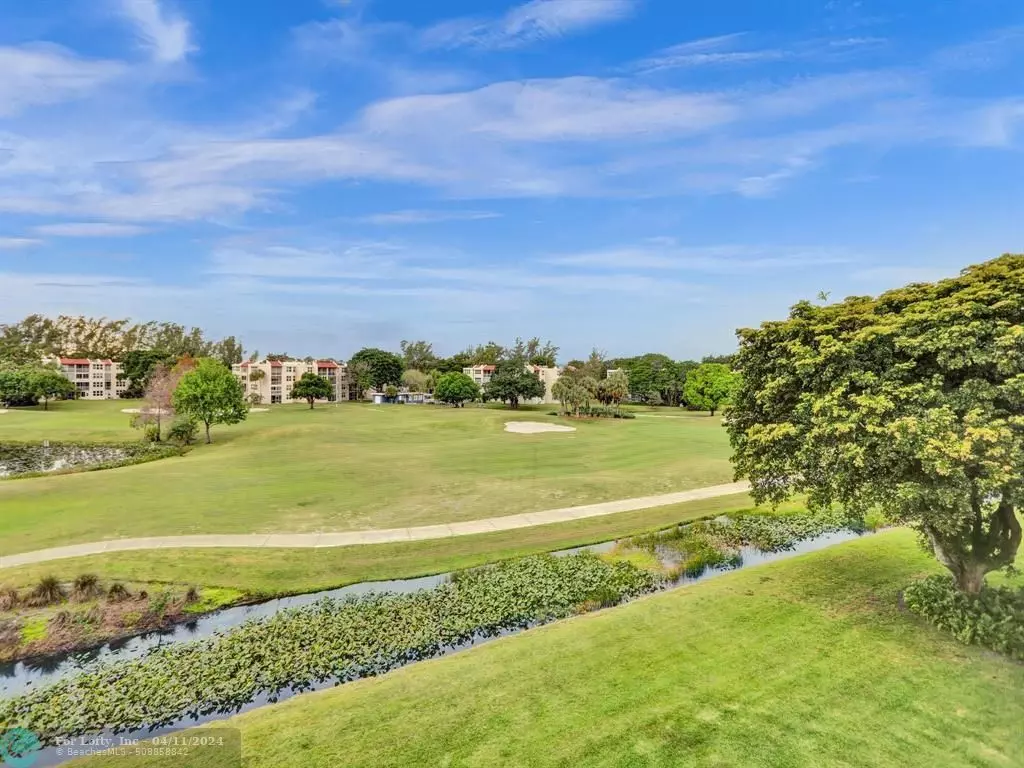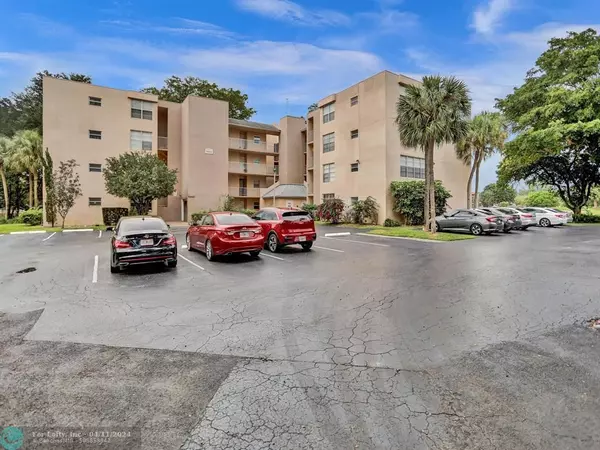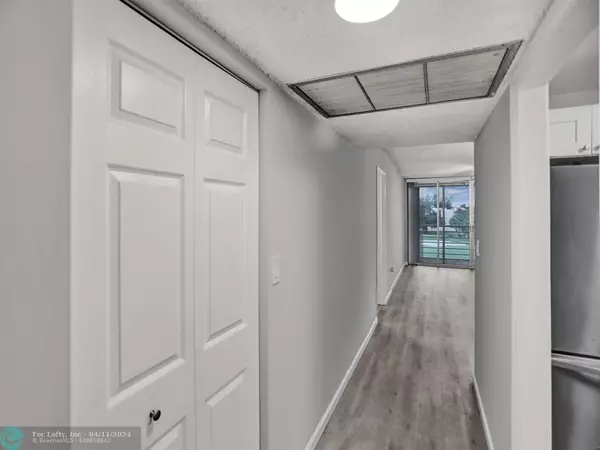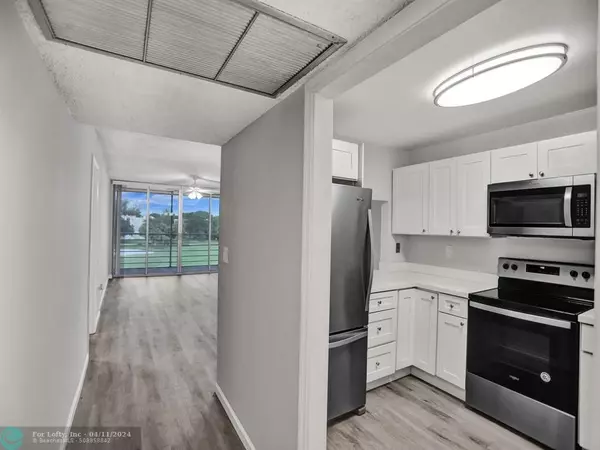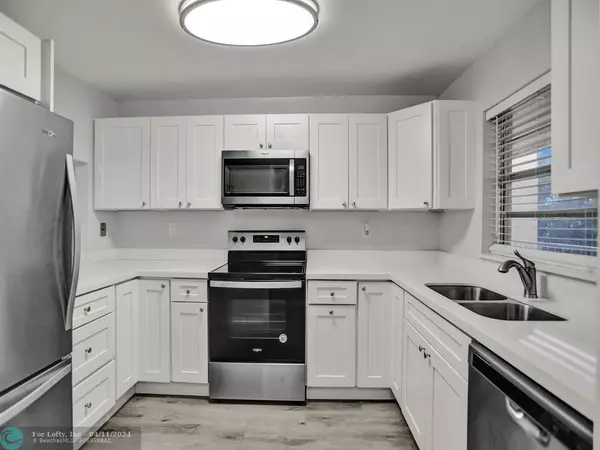$241,000
$249,900
3.6%For more information regarding the value of a property, please contact us for a free consultation.
9495 Evergreen Pl #403 Davie, FL 33324
2 Beds
2 Baths
950 SqFt
Key Details
Sold Price $241,000
Property Type Condo
Sub Type Condo
Listing Status Sold
Purchase Type For Sale
Square Footage 950 sqft
Price per Sqft $253
Subdivision Orchidtree Condo
MLS Listing ID F10402760
Sold Date 04/11/24
Style Condo 1-4 Stories
Bedrooms 2
Full Baths 2
Construction Status Resale
HOA Fees $702/mo
HOA Y/N Yes
Year Built 1974
Annual Tax Amount $3,791
Tax Year 2023
Property Description
5 STAR WOW FACTOR* UPDATED*UPGRADED 2 BEDROOM WITH SERENE GOLF & WATER VIEWS FROM SCREENED PATIO* LVP FLOORING THROUGHOUT* STAINLESS STEEL APPLIANCES*QUARTZ COUNTERTOPS* UPGRADED BATHS*MOVE IN READY GEM*CLOSE TO 595,TURNPIKE,1-75 FOR EZ COMMUTING* NSU AND DAVIE COLLEGES 10 MIN. PRIVATE COUNTRY CLUB COMMUNITY*EXECUTIVE GOLF COURSE*TENNIS*PICKLEBALL, BOCCE BALL*GYM, SAUNA, STEAM, SPORTS BAR* FINE DINING ROOM ARE INCLUSIVE WITH OWNERSHIP* NO LEASING 1ST 2 YEARS*MINIMUM FICO TRANSUNION IS 650* 1 PET <20LBS OK*
Location
State FL
County Broward County
Community Pine Island Ridge Cc
Area Davie (3780-3790;3880)
Building/Complex Name ORCHIDTREE CONDO
Rooms
Bedroom Description At Least 1 Bedroom Ground Level
Dining Room Dining/Living Room
Interior
Interior Features Walk-In Closets
Heating Central Heat, Electric Heat
Cooling Ceiling Fans, Central Cooling, Electric Cooling
Flooring Vinyl Floors
Equipment Dishwasher, Disposal, Electric Range, Electric Water Heater, Microwave
Furnishings Unfurnished
Exterior
Exterior Feature Screened Balcony
Amenities Available Bar, Basketball Courts, Bbq/Picnic Area, Billiard Room, Bocce Ball, Café/Restaurant, Child Play Area, Common Laundry, Golf Course Com, Pickleball, Putting Green, Sauna, Tennis
Waterfront Description Canal Front
Water Access Y
Water Access Desc None
Private Pool No
Building
Unit Features Golf View,Water View
Entry Level 1
Foundation Cbs Construction
Unit Floor 4
Construction Status Resale
Schools
Elementary Schools Fox Trail
Middle Schools Indian Ridge
High Schools Western
Others
Pets Allowed Yes
HOA Fee Include 702
Senior Community No HOPA
Restrictions No Lease First 2 Years,Other Restrictions
Security Features No Security
Acceptable Financing Cash, Conventional
Membership Fee Required No
Listing Terms Cash, Conventional
Special Listing Condition As Is
Pets Allowed Size Limit
Read Less
Want to know what your home might be worth? Contact us for a FREE valuation!

Our team is ready to help you sell your home for the highest possible price ASAP

Bought with United Realty Group Inc.

