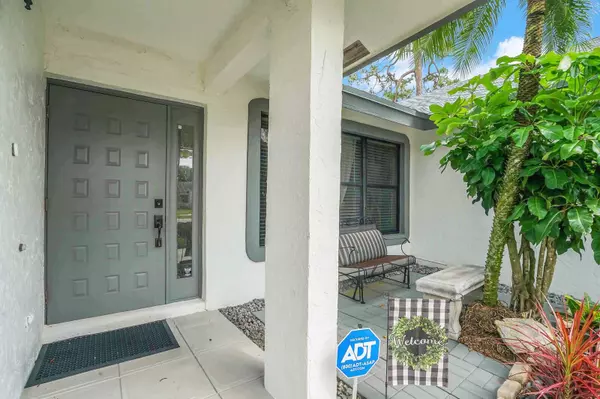Bought with Equestrian Sotheby's International Realty Inc.
$660,000
$680,000
2.9%For more information regarding the value of a property, please contact us for a free consultation.
13867 Barberry DR Wellington, FL 33414
4 Beds
2 Baths
2,400 SqFt
Key Details
Sold Price $660,000
Property Type Single Family Home
Sub Type Single Family Detached
Listing Status Sold
Purchase Type For Sale
Square Footage 2,400 sqft
Price per Sqft $275
Subdivision Sugar Pond Manor Of Wellington
MLS Listing ID RX-10968761
Sold Date 05/06/24
Style Mediterranean
Bedrooms 4
Full Baths 2
Construction Status Resale
HOA Y/N No
Year Built 1986
Annual Tax Amount $4,128
Tax Year 2023
Lot Size 9,997 Sqft
Property Description
Welcome to your dream home nestled along the serene shores of a tranquil canal. This charming single-story abode boasts 4 spacious bedrooms and 2 meticulously updated bathrooms, providing comfort and convenience for the whole family. With a BRAND-NEW roof overhead, and AC from 2022 worry-free living is assured. Step inside to discover an inviting open layout, where large living spaces seamlessly flow together, perfect for both daily living and entertaining guests. The updated bathrooms add a touch of modern elegance, while the picturesque oasis outside, enveloped by lush tropical landscaping, creates a private retreat for relaxation and outdoor gatherings. Located within the highly coveted Sugar Pond Manor, and zoned for all A-rated schools, this residence offers not just a home, but a
Location
State FL
County Palm Beach
Area 5520
Zoning WELL_P
Rooms
Other Rooms Family, Laundry-Inside, Laundry-Util/Closet
Master Bath Dual Sinks, Separate Shower
Interior
Interior Features Kitchen Island, Laundry Tub, Stack Bedrooms, Walk-in Closet
Heating Central, Electric
Cooling Ceiling Fan, Central
Flooring Laminate, Tile, Vinyl Floor
Furnishings Furniture Negotiable
Exterior
Exterior Feature Auto Sprinkler, Covered Patio, Fence, Fruit Tree(s), Lake/Canal Sprinkler, Room for Pool, Screened Patio
Parking Features Driveway, Garage - Attached
Garage Spaces 2.0
Community Features Sold As-Is
Utilities Available Cable, Electric, Public Sewer, Public Water
Amenities Available Sidewalks
Waterfront Description Canal Width 1 - 80
View Canal, Garden
Roof Type Comp Shingle
Present Use Sold As-Is
Exposure South
Private Pool No
Building
Lot Description < 1/4 Acre
Story 1.00
Foundation CBS
Construction Status Resale
Schools
Elementary Schools Wellington Elementary School
Middle Schools Wellington Landings Middle
High Schools Wellington High School
Others
Pets Allowed Yes
HOA Fee Include None
Senior Community No Hopa
Restrictions None
Security Features Burglar Alarm
Acceptable Financing Cash, Conventional, FHA, VA
Horse Property No
Membership Fee Required No
Listing Terms Cash, Conventional, FHA, VA
Financing Cash,Conventional,FHA,VA
Pets Allowed No Restrictions
Read Less
Want to know what your home might be worth? Contact us for a FREE valuation!

Our team is ready to help you sell your home for the highest possible price ASAP





