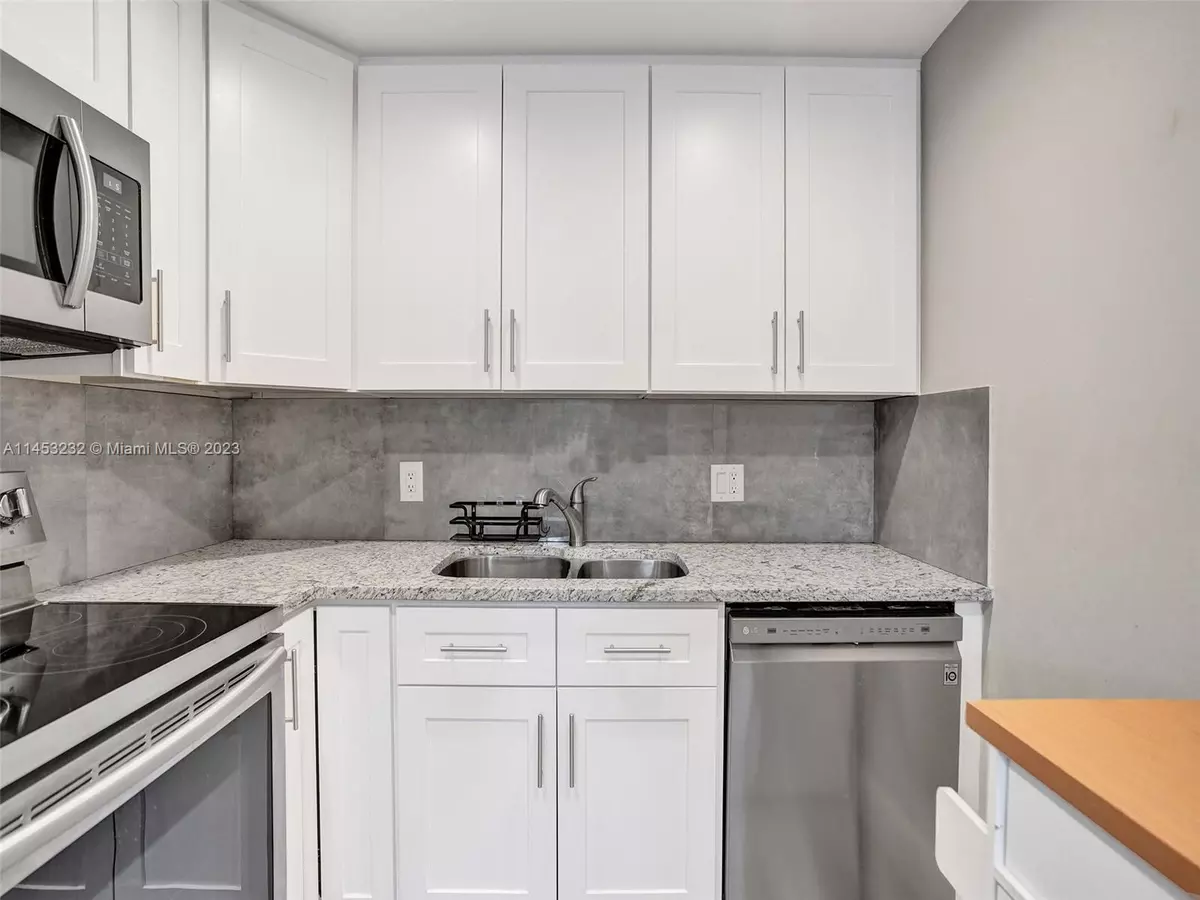$195,000
$199,000
2.0%For more information regarding the value of a property, please contact us for a free consultation.
13250 SW 4th Ct #105G Pembroke Pines, FL 33027
2 Beds
2 Baths
953 SqFt
Key Details
Sold Price $195,000
Property Type Condo
Sub Type Condominium
Listing Status Sold
Purchase Type For Sale
Square Footage 953 sqft
Price per Sqft $204
Subdivision New Hampton At Century Vi
MLS Listing ID A11453232
Sold Date 05/06/24
Style Garden Apartment
Bedrooms 2
Full Baths 1
Half Baths 1
Construction Status Resale
HOA Fees $554/mo
HOA Y/N Yes
Year Built 1984
Annual Tax Amount $2,531
Tax Year 2022
Contingent 3rd Party Approval
Property Description
JUST REDUCED. Incredible first floor condo, 2 bedrooms and 1.5 bathrooms with views overlooking the golf course and lake. Kitchen features granite countertops and newer stainless steel appliances. Recently updated bathrooms and newer vinyl floor throughout. New HVAC unit. can rent right away. Resort Style Living! Come be apart of this 55+ Active Adult Community surrounded by on site amenities such as 135,000 sqft Clubhouse,1.042 seat theater, party room, 23 indoor/outdoor swimming pools, Private golf course, health club facility & MORE! Gated community with 24/7 manned security and courtesy bus. Centrally located to all that Pembroke Pines has to offer. Min credit score as per association is 650
Location
State FL
County Broward County
Community New Hampton At Century Vi
Area 3180
Direction Take Pines Blvd to the Century Village main entrance off of SW 136th Ave. After the gate make the first left & then another left to SW 135th Terr, then a right on SW 3rd St, then right to SW 134th Way which will lead you to SW 4th Court building G
Interior
Interior Features Bedroom on Main Level, First Floor Entry, Main Level Primary, Walk-In Closet(s)
Heating Central
Cooling Central Air
Flooring Tile, Vinyl
Appliance Dishwasher, Electric Range, Electric Water Heater, Microwave, Refrigerator
Laundry Common Area
Exterior
Exterior Feature Enclosed Porch, Storm/Security Shutters
Pool Association
Amenities Available Billiard Room, Clubhouse, Elevator(s), Fitness Center, Laundry, Pool, Shuffleboard Court, Tennis Court(s), Transportation Service
View Y/N Yes
View Golf Course, Lake
Porch Porch, Screened
Garage No
Building
Lot Description On Golf Course
Architectural Style Garden Apartment
Structure Type Block
Construction Status Resale
Others
Pets Allowed No
HOA Fee Include Amenities,Common Areas,Cable TV,Insurance,Laundry,Maintenance Grounds,Maintenance Structure,Recreation Facilities,Reserve Fund,Roof,Sewer,Security,Trash,Water
Senior Community Yes
Tax ID 514014AA1170
Security Features Complex Fenced,Key Card Entry,Security Guard
Acceptable Financing Cash, Conventional
Listing Terms Cash, Conventional
Financing Conventional
Special Listing Condition Listed As-Is
Pets Allowed No
Read Less
Want to know what your home might be worth? Contact us for a FREE valuation!

Our team is ready to help you sell your home for the highest possible price ASAP
Bought with BGC Property Group, INC





