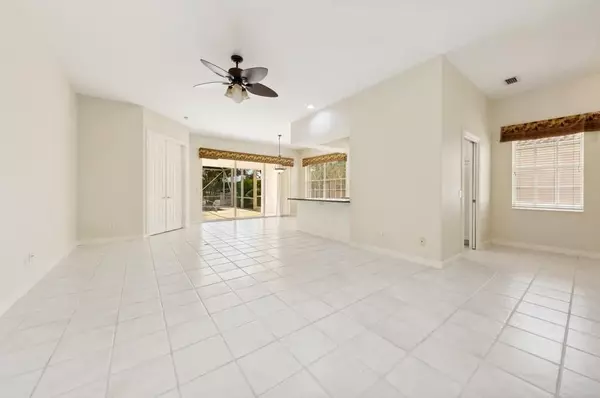Bought with Highlight Realty Corp/LW
$479,900
$479,900
For more information regarding the value of a property, please contact us for a free consultation.
2534 James River RD West Palm Beach, FL 33411
3 Beds
2 Baths
1,544 SqFt
Key Details
Sold Price $479,900
Property Type Single Family Home
Sub Type Single Family Detached
Listing Status Sold
Purchase Type For Sale
Square Footage 1,544 sqft
Price per Sqft $310
Subdivision Riverwalk
MLS Listing ID RX-10983201
Sold Date 05/20/24
Style Mediterranean
Bedrooms 3
Full Baths 2
Construction Status Resale
HOA Fees $514/mo
HOA Y/N Yes
Year Built 2000
Annual Tax Amount $5,314
Tax Year 2023
Lot Size 7,606 Sqft
Property Description
A Rare Opportunity, for One Lucky Buyer, to start with a Blank Canvas & Create a Home that can reflect their Own Personal Taste & Yet have the Foundation be this 3 Bedroom 2 Bath Glenwood Model with a Screened Cage having a Custom Heated Swimming Pool on an Extra Wide Fenced Lakefront Lot (close to 1.5 Times the Normal Size Lot)with Panoramic Views, On a Breathtaking Lakeside Parcel with Unobstructed Views of a Cul de Sac, Common Green Space that borders the Opposite Shoreline; directly behind the Lush Yard, Plus Views, of the Adjoining Lakes with Pedestrian Walkways & Bridges, that go on Forever! There isn't any other home In Riverwalk with these View! The Excitement begins with a Tropically Planted Extra Wide, Broad Lush Lawn leading to an Inviting Screened Entry with a Decorative
Location
State FL
County Palm Beach
Community Riverwalk
Area 5580
Zoning RPD(ci
Rooms
Other Rooms Laundry-Util/Closet
Master Bath Dual Sinks, Separate Shower, Separate Tub
Interior
Interior Features Built-in Shelves, Foyer, French Door, Laundry Tub, Pantry, Pull Down Stairs, Split Bedroom, Volume Ceiling, Walk-in Closet
Heating Central, Electric
Cooling Ceiling Fan, Central, Electric
Flooring Ceramic Tile, Laminate
Furnishings Unfurnished
Exterior
Exterior Feature Auto Sprinkler, Covered Patio, Fence, Screened Patio, Shutters
Parking Features 2+ Spaces, Driveway, Garage - Attached
Garage Spaces 2.0
Pool Gunite, Heated, Inground, Screened
Community Features Sold As-Is, Gated Community
Utilities Available Cable, Electric, Public Sewer, Public Water
Amenities Available Bike - Jog, Billiards, Bocce Ball, Business Center, Cafe/Restaurant, Clubhouse, Community Room, Fitness Center, Internet Included, Manager on Site, Pickleball, Pool, Sidewalks, Street Lights, Tennis
Waterfront Description Lake
View Lake
Roof Type S-Tile
Present Use Sold As-Is
Exposure Southwest
Private Pool No
Building
Lot Description 1/4 to 1/2 Acre, Cul-De-Sac
Story 1.00
Foundation Concrete, Stucco
Construction Status Resale
Others
Pets Allowed Yes
HOA Fee Include Common Areas,Common R.E. Tax,Lawn Care,Manager,Reserve Funds,Security
Senior Community No Hopa
Restrictions Interview Required,No Lease 1st Year,No RV,No Truck
Security Features Burglar Alarm,Gate - Manned,Security Patrol
Acceptable Financing Cash, Conventional, FHA, VA
Horse Property No
Membership Fee Required No
Listing Terms Cash, Conventional, FHA, VA
Financing Cash,Conventional,FHA,VA
Pets Allowed No Aggressive Breeds
Read Less
Want to know what your home might be worth? Contact us for a FREE valuation!

Our team is ready to help you sell your home for the highest possible price ASAP





