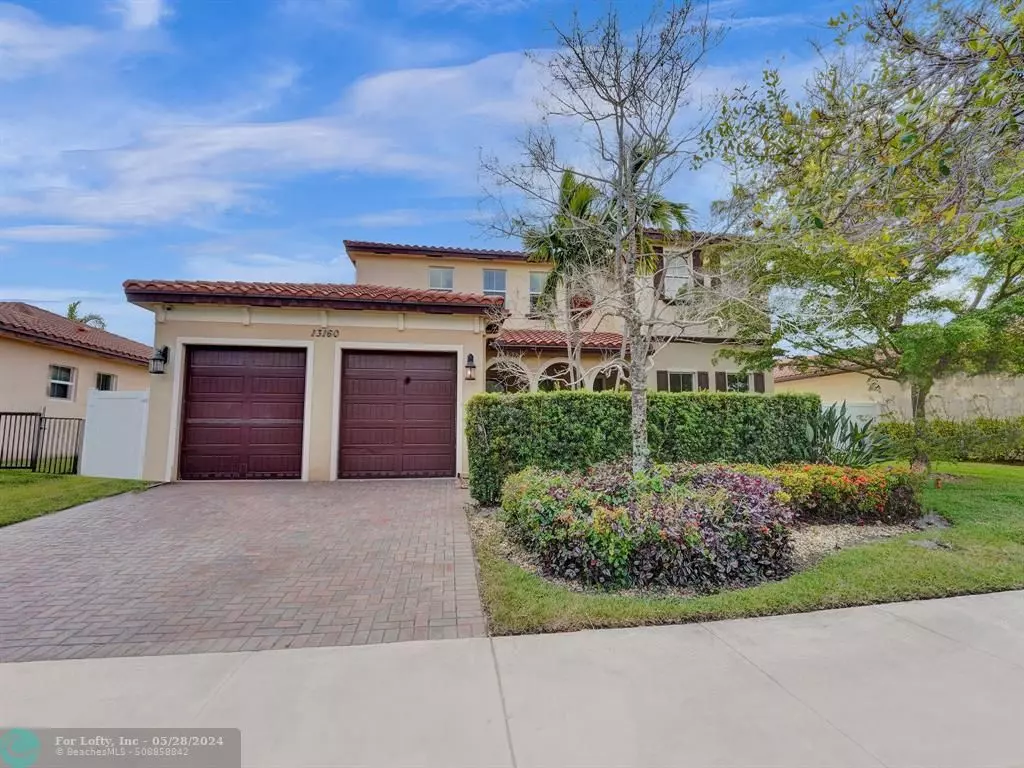$910,000
$949,900
4.2%For more information regarding the value of a property, please contact us for a free consultation.
13160 SW 13th St Davie, FL 33325
4 Beds
3.5 Baths
3,172 SqFt
Key Details
Sold Price $910,000
Property Type Single Family Home
Sub Type Single
Listing Status Sold
Purchase Type For Sale
Square Footage 3,172 sqft
Price per Sqft $286
Subdivision Taralyne 180-180 B
MLS Listing ID F10430653
Sold Date 05/28/24
Style No Pool/No Water
Bedrooms 4
Full Baths 3
Half Baths 1
Construction Status Resale
HOA Fees $243/qua
HOA Y/N Yes
Year Built 2014
Annual Tax Amount $9,589
Tax Year 2023
Lot Size 10,879 Sqft
Property Description
Newer construction in sought-after Davie location! This 2-story well crafted home is in a boutique community of only 26 homes. The spacious interiors features distinct living areas and 4 bedrooms with a loft space for a potential 5th bedroom. A convenient downstairs guest suite with a full bath complements the layout.
Volume ceilings, recessed lighting, brand new luxury vinyl flooring throughout, freshly painted and a newly remodeled master bath. The primary suite has his and her custom walk-in closets. Private fenced yard with a jacuzzi and room for a pool. This property stands out amidst the backdrop of $1+ million new homes in the area. There are two large sheds out back that can be included if the buyer wishes, one is wired for electricity. A+school zones! Priced to sell!
Location
State FL
County Broward County
Community Taralyne
Area Davie (3780-3790;3880)
Zoning R-5
Rooms
Bedroom Description At Least 1 Bedroom Ground Level
Other Rooms Attic, Family Room, Loft, Storage Room, Utility Room/Laundry
Dining Room Breakfast Area, Eat-In Kitchen, Formal Dining
Interior
Interior Features First Floor Entry, Laundry Tub, Roman Tub, Volume Ceilings, Walk-In Closets
Heating Central Heat
Cooling Central Cooling
Flooring Vinyl Floors
Equipment Automatic Garage Door Opener, Dishwasher, Disposal, Dryer, Electric Range, Electric Water Heater, Icemaker, Microwave, Refrigerator, Self Cleaning Oven, Smoke Detector, Washer
Furnishings Unfurnished
Exterior
Exterior Feature Extra Building/Shed, Fence, High Impact Doors, Patio, Room For Pool, Screened Porch, Shed
Parking Features Attached
Garage Spaces 2.0
Water Access N
View Garden View
Roof Type Barrel Roof
Private Pool No
Building
Lot Description Less Than 1/4 Acre Lot
Foundation Cbs Construction, New Construction
Sewer Municipal Sewer
Water Municipal Water
Construction Status Resale
Schools
Elementary Schools Flamingo
Middle Schools Indian Ridge
High Schools Western
Others
Pets Allowed Yes
HOA Fee Include 730
Senior Community No HOPA
Restrictions Assoc Approval Required,Ok To Lease
Acceptable Financing Cash, Conventional, FHA, VA
Membership Fee Required No
Listing Terms Cash, Conventional, FHA, VA
Pets Allowed No Restrictions
Read Less
Want to know what your home might be worth? Contact us for a FREE valuation!

Our team is ready to help you sell your home for the highest possible price ASAP

Bought with Dezer Platinum Realty LLC





