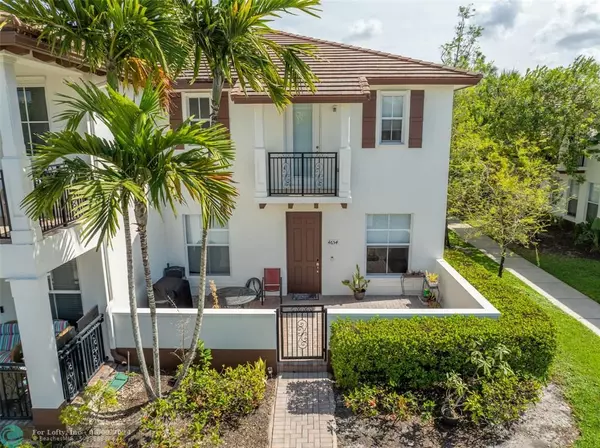$560,000
$574,500
2.5%For more information regarding the value of a property, please contact us for a free consultation.
4654 Acadian Trl #4654 Coconut Creek, FL 33073
4 Beds
3 Baths
2,132 SqFt
Key Details
Sold Price $560,000
Property Type Townhouse
Sub Type Townhouse
Listing Status Sold
Purchase Type For Sale
Square Footage 2,132 sqft
Price per Sqft $262
Subdivision Paloma Lakes
MLS Listing ID F10435524
Sold Date 05/31/24
Style Townhouse Fee Simple
Bedrooms 4
Full Baths 3
Construction Status Resale
HOA Fees $318/mo
HOA Y/N Yes
Year Built 2012
Annual Tax Amount $632,109
Tax Year 2023
Property Description
Welcome Home!
Step into this well maintained 4-BD, 3-BR, a haven of comfort and warmth.
As you enter, you're greeted by a bright and airy living and dining area, enhanced by tiled floors and panoramic lake views flooding in through expansive windows. The kitchen featuring granite countertops, new stainless steel appliances, walk in pantry and a convenient bar counter connecting to the inviting family room. On the main floor, one bedroom and a full bath. In the second level is the primary suite, offering dual walk-in California closets, a spa-inspired ensuite bathroom, and a private balcony overlooking the tranquil waters. Two more spacious bedrooms one with balcony. Laundry room with upgraded appliances. Community Pool. Located near top-rated schools, Promenade Mall, Publix and more!
Location
State FL
County Broward County
Community Paloma Lakes
Area North Broward Turnpike To 441 (3511-3524)
Building/Complex Name Paloma Lakes
Rooms
Bedroom Description At Least 1 Bedroom Ground Level,Entry Level,Master Bedroom Upstairs
Other Rooms Attic, Utility Room/Laundry
Dining Room Dining/Living Room, Family/Dining Combination, Snack Bar/Counter
Interior
Interior Features First Floor Entry, Pantry, Walk-In Closets
Heating Central Heat
Cooling Ceiling Fans, Central Cooling
Flooring Carpeted Floors, Tile Floors
Equipment Dishwasher, Dryer, Electric Range, Gas Water Heater, Icemaker, Microwave, Refrigerator, Washer
Furnishings Unfurnished
Exterior
Exterior Feature Open Balcony, Patio
Parking Features Attached
Garage Spaces 2.0
Community Features Gated Community
Amenities Available Other Amenities, Pool
Waterfront Description Lake Front,Pond Front
Water Access Y
Water Access Desc None
Private Pool No
Building
Unit Features Lake
Foundation Cbs Construction
Unit Floor 1
Construction Status Resale
Schools
Elementary Schools Winston Park
Middle Schools Lyons Creek
High Schools Monarch
Others
Pets Allowed Yes
HOA Fee Include 318
Senior Community No HOPA
Restrictions No Trucks/Rv'S,Ok To Lease
Security Features Complex Fenced,Phone Entry,Intercom In Lobby
Acceptable Financing Cash, Conventional, FHA
Membership Fee Required No
Listing Terms Cash, Conventional, FHA
Special Listing Condition As Is
Pets Allowed No Restrictions
Read Less
Want to know what your home might be worth? Contact us for a FREE valuation!

Our team is ready to help you sell your home for the highest possible price ASAP

Bought with RE/MAX Prestige Realty/Wellington





