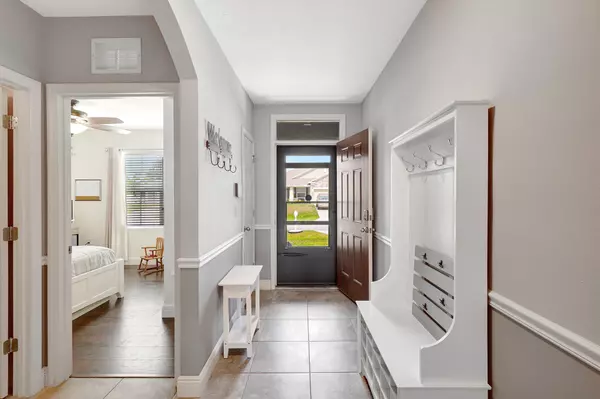Bought with Non-Member Selling Office
$448,000
$460,000
2.6%For more information regarding the value of a property, please contact us for a free consultation.
4520 SW Oscar CT Port Saint Lucie, FL 34953
4 Beds
2 Baths
1,960 SqFt
Key Details
Sold Price $448,000
Property Type Single Family Home
Sub Type Single Family Detached
Listing Status Sold
Purchase Type For Sale
Square Footage 1,960 sqft
Price per Sqft $228
Subdivision Port St Lucie Section 34
MLS Listing ID RX-10974839
Sold Date 06/21/24
Style Contemporary
Bedrooms 4
Full Baths 2
Construction Status Resale
HOA Y/N No
Year Built 2019
Annual Tax Amount $4,924
Tax Year 2023
Lot Size 10,454 Sqft
Property Description
Better than new! This 4/2 home was built by DR Horton in 2019. It has been lovingly maintained and upgraded. The kitchen includes an LG smart stove, LG smart dishwasher and a reverse osmosis system. Laundry room has GE smart sapphire washer and dryer with pedestals.All smart devices are Alexa compatible. Crown molding and chair rails have been added as well as larger baseboards. A new shower was added in the master bath and the guest bath has a Kohler walk-in tub. Floors are a neutral ceramic tile and Lifeproof luxury vinyl plank- no carpet!! AC has a Halo LED air purifier and UV light. The home includes a large fenced yard and is on a cut-de-sac. There is a shed for lawn equipment in the backyard and a screened patio with tile floor for enjoying the outdoors!
Location
State FL
County St. Lucie
Area 7750
Zoning RS-2PS
Rooms
Other Rooms Laundry-Inside
Master Bath Dual Sinks
Interior
Interior Features Ctdrl/Vault Ceilings, Entry Lvl Lvng Area, Kitchen Island, Pantry, Split Bedroom, Walk-in Closet
Heating Central, Electric
Cooling Central, Electric
Flooring Ceramic Tile, Vinyl Floor
Furnishings Unfurnished
Exterior
Exterior Feature Fence, Screened Patio, Shed
Parking Features 2+ Spaces, Garage - Attached
Garage Spaces 2.0
Utilities Available Public Sewer, Public Water
Amenities Available None
Waterfront Description None
Roof Type Comp Shingle
Exposure Northeast
Private Pool No
Building
Lot Description < 1/4 Acre
Story 2.00
Foundation CBS
Construction Status Resale
Others
Pets Allowed Yes
Senior Community No Hopa
Restrictions None
Security Features None
Acceptable Financing Cash, Conventional, FHA, VA
Horse Property No
Membership Fee Required No
Listing Terms Cash, Conventional, FHA, VA
Financing Cash,Conventional,FHA,VA
Read Less
Want to know what your home might be worth? Contact us for a FREE valuation!

Our team is ready to help you sell your home for the highest possible price ASAP





