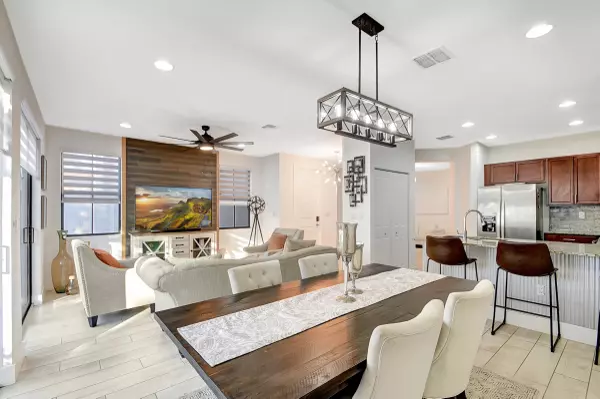Bought with Partnership Realty Inc.
$530,000
$537,500
1.4%For more information regarding the value of a property, please contact us for a free consultation.
4015 Screw Pine CV Riviera Beach, FL 33410
4 Beds
2.1 Baths
2,048 SqFt
Key Details
Sold Price $530,000
Property Type Single Family Home
Sub Type Single Family Detached
Listing Status Sold
Purchase Type For Sale
Square Footage 2,048 sqft
Price per Sqft $258
Subdivision Mediterranea
MLS Listing ID RX-10951205
Sold Date 07/01/24
Style < 4 Floors
Bedrooms 4
Full Baths 2
Half Baths 1
Construction Status Resale
HOA Fees $213/mo
HOA Y/N Yes
Leases Per Year 2
Year Built 2021
Annual Tax Amount $8,404
Tax Year 2023
Lot Size 3,054 Sqft
Property Description
Beautiful,Turnkey Home located in the highly desirable Gated Community of Arbor Parc. This 4 Bedroom, 2.5 Bath gem was built in 2021 with Newly painted walls, New upgraded half bathroom, New light fixtures and fans thru out, Custom blinds, New Custom Accent Walls in the front entryway, the staircase leading to the 2nd floor and family room. Hurricane Impact Windows and Doors. The open concept kitchen and living area is great for entertaining! The Kitchen has granite countertops, SS appliances and a breakfast bar. LOW HOA! The Garage is currently being used as a Man Cave! with custom painting and flooring. There is also a drop down ceiling shelf for extra storage space. The communities amenities include a clubhouse with fitness center, pool and playground. Welcome Home!
Location
State FL
County Palm Beach
Community Arbor Parc
Area 5280
Zoning R-PUD - RESIDEN
Rooms
Other Rooms Attic, Family, Laundry-Inside, Laundry-Util/Closet
Master Bath Dual Sinks, Mstr Bdrm - Upstairs, Separate Shower
Interior
Interior Features Entry Lvl Lvng Area, Kitchen Island, Stack Bedrooms, Walk-in Closet
Heating Central, Electric
Cooling Ceiling Fan, Central, Electric
Flooring Carpet, Ceramic Tile
Furnishings Turnkey
Exterior
Exterior Feature Custom Lighting, Fence, Open Patio
Parking Features 2+ Spaces, Drive - Decorative, Driveway, Garage - Attached
Garage Spaces 2.0
Community Features Sold As-Is, Gated Community
Utilities Available Cable, Electric, Public Sewer, Public Water
Amenities Available Clubhouse, Fitness Center, Manager on Site, Playground, Pool, Sidewalks
Waterfront Description None
View Garden
Roof Type Concrete Tile
Present Use Sold As-Is
Exposure East
Private Pool No
Building
Lot Description < 1/4 Acre, Sidewalks
Story 2.00
Foundation CBS
Construction Status Resale
Others
Pets Allowed Yes
HOA Fee Include Common Areas,Lawn Care,Manager,Security
Senior Community No Hopa
Restrictions Buyer Approval,Commercial Vehicles Prohibited,Lease OK
Security Features Gate - Unmanned
Acceptable Financing Cash, Conventional, FHA, VA
Horse Property No
Membership Fee Required No
Listing Terms Cash, Conventional, FHA, VA
Financing Cash,Conventional,FHA,VA
Pets Allowed Number Limit
Read Less
Want to know what your home might be worth? Contact us for a FREE valuation!

Our team is ready to help you sell your home for the highest possible price ASAP





