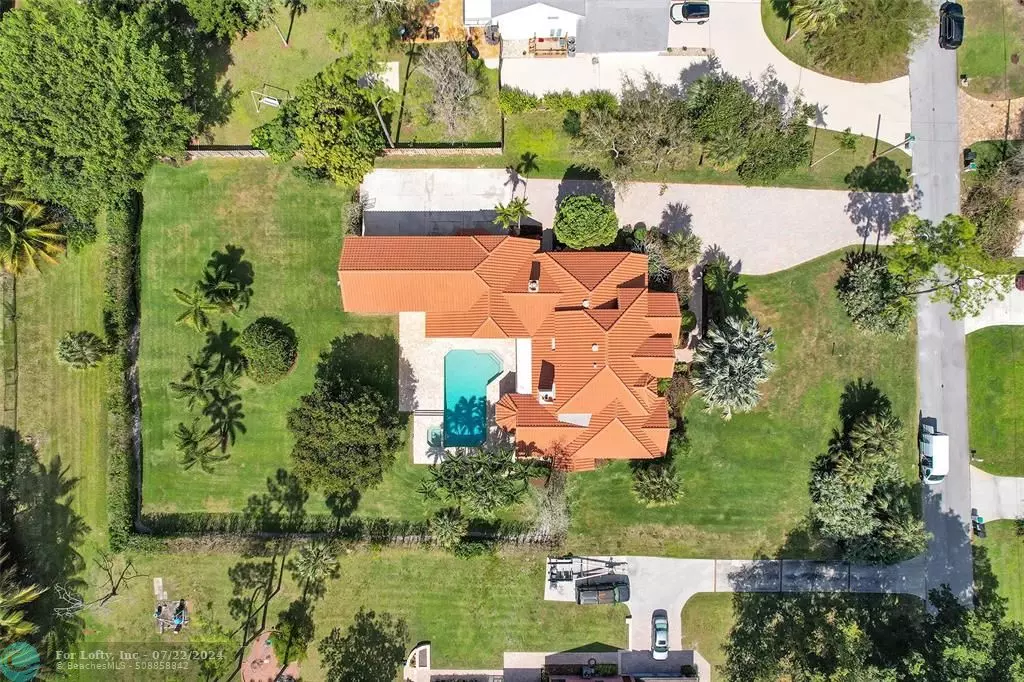$1,580,000
$1,799,999
12.2%For more information regarding the value of a property, please contact us for a free consultation.
6213 NW 63rd Way Parkland, FL 33067
5 Beds
5 Baths
5,173 SqFt
Key Details
Sold Price $1,580,000
Property Type Single Family Home
Sub Type Single
Listing Status Sold
Purchase Type For Sale
Square Footage 5,173 sqft
Price per Sqft $305
Subdivision Pine Tree Estates
MLS Listing ID F10425242
Sold Date 07/18/24
Style Pool Only
Bedrooms 5
Full Baths 5
Construction Status Resale
HOA Y/N No
Year Built 1989
Annual Tax Amount $27,781
Tax Year 2023
Lot Size 1.090 Acres
Property Description
This magnificent Parkland Estate spans over a lush 1.09-acre lot, WITH NO HOA & offering Over 5,000 plus sq. feet with 5 beds, 5 baths. This home boasts: a stunning movie theater, kitchen featuring Subzero refrigerator, granite, wood cabinets, dual ovens, and a glass cooktop, while marble and granite baths exude luxury. Let's not miss the Impact windows & doors, NEW ROOF, wood burning fireplace in the primary bedroom & family room, HUGE Primary Closet & a separate guest suite to add to the allure with its own entrance. Heated saltwater pool & spa, 2 water heaters (1 tankless & 1 regular) & a 4 zone A/C. Imagine sitting out on your covered patio drinking your morning coffee at this entertainer's dream home. Close to major expressways, and room for a boat. This home is the epitome of luxury.
Location
State FL
County Broward County
Community Pine Tree Estates
Area North Broward 441 To Everglades (3611-3642)
Zoning AE-2
Rooms
Bedroom Description At Least 1 Bedroom Ground Level,Entry Level,Master Bedroom Ground Level,Sitting Area - Master Bedroom
Other Rooms Attic, Den/Library/Office, Family Room, Separate Guest/In-Law Quarters, Media Room, Sauna, Storage Room, Utility Room/Laundry
Dining Room Breakfast Area, Eat-In Kitchen, Formal Dining
Interior
Interior Features Built-Ins, Kitchen Island, Fireplace, Pantry, Split Bedroom, Vaulted Ceilings, Walk-In Closets
Heating Central Heat, Electric Heat, Zoned Heat
Cooling Attic Fan, Central Cooling, Electric Cooling, Zoned Cooling
Flooring Carpeted Floors, Marble Floors, Tile Floors, Wood Floors
Equipment Automatic Garage Door Opener, Central Vacuum, Dishwasher, Disposal, Dryer, Electric Range, Electric Water Heater, Icemaker, Microwave, Purifier/Sink, Refrigerator, Wall Oven, Washer, Water Softener/Filter Owned
Furnishings Unfurnished
Exterior
Exterior Feature Deck, Fence, High Impact Doors, Patio, Screened Porch
Parking Features Attached
Garage Spaces 3.0
Pool Below Ground Pool, Concrete, Salt Chlorination
Water Access N
View Garden View, Pool Area View
Roof Type Curved/S-Tile Roof
Private Pool No
Building
Lot Description 1 To Less Than 2 Acre Lot, Cul-De-Sac Lot
Foundation Frame Construction
Sewer Septic Tank
Water Well Water
Construction Status Resale
Schools
Elementary Schools Riverglades
Middle Schools Westglades
High Schools Stoneman;Dougls
Others
Pets Allowed Yes
Senior Community No HOPA
Restrictions No Restrictions
Acceptable Financing Cash, Conventional, VA
Membership Fee Required No
Listing Terms Cash, Conventional, VA
Special Listing Condition As Is
Pets Allowed No Restrictions
Read Less
Want to know what your home might be worth? Contact us for a FREE valuation!

Our team is ready to help you sell your home for the highest possible price ASAP

Bought with RE/MAX Direct





