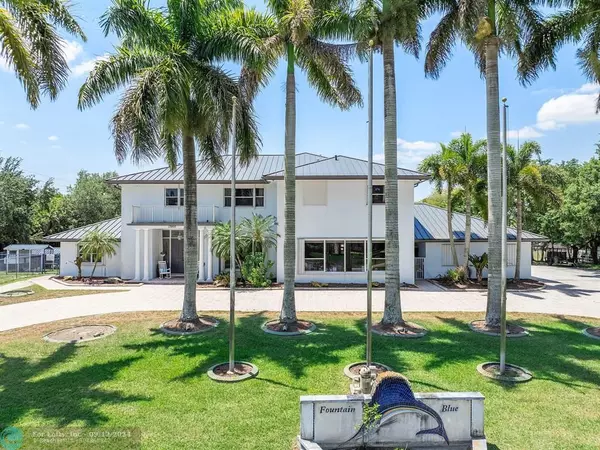$2,300,000
$2,499,900
8.0%For more information regarding the value of a property, please contact us for a free consultation.
13900 SW 24th St Davie, FL 33325
8 Beds
6.5 Baths
6,363 SqFt
Key Details
Sold Price $2,300,000
Property Type Single Family Home
Sub Type Single
Listing Status Sold
Purchase Type For Sale
Square Footage 6,363 sqft
Price per Sqft $361
Subdivision Shauna Leigh 155-23 B
MLS Listing ID F10439183
Sold Date 09/12/24
Style Pool Only
Bedrooms 8
Full Baths 6
Half Baths 1
Construction Status Resale
HOA Y/N No
Year Built 1995
Annual Tax Amount $26,425
Tax Year 2023
Lot Size 1.763 Acres
Property Description
Extraordinary Unincorporated Davie Estate Home in Broward County situated on a sprawling 76,803 sq ft Lot in an Equestrian friendly community with plenty of room for stalls/arena. Expansive interior, soaring ceilings/8B incl massive master suite & Bath, w separate sitting room, walk in his & her closets w large balcony overlooking resort like Custom built pool w BBQ pit & sitting area, 6.5B & 3 car garage. Guest/Inlaw quarter's w kitchenette/private entrance. Elaborate Room/Entertainment /Billiard/Theatre. Complete renovation in 2022 w Chef's Kitchen, upgraded bathrooms,electric in bathrooms, premium grade floors, metal roof & hurricane shutters & impact sliding doors. Green technology/solar panels/ EV charger. Minutes from horse-riding trails & world-class equestrian facilities.
Location
State FL
County Broward County
Area Davie (3780-3790;3880)
Zoning R-1
Rooms
Bedroom Description At Least 1 Bedroom Ground Level
Other Rooms Den/Library/Office, Family Room, Separate Guest/In-Law Quarters, Maid/In-Law Quarters, Media Room, Recreation Room, Storage Room, Utility Room/Laundry
Interior
Interior Features Closet Cabinetry, Kitchen Island, Foyer Entry, Pantry, Vaulted Ceilings, Volume Ceilings, Walk-In Closets
Heating Central Heat
Cooling Ceiling Fans, Central Cooling
Flooring Marble Floors, Vinyl Floors
Equipment Automatic Garage Door Opener, Dishwasher, Disposal, Dryer, Electric Range, Electric Water Heater, Microwave, Refrigerator, Self Cleaning Oven, Wall Oven, Washer
Exterior
Exterior Feature Barbecue, Built-In Grill, Fence, Open Balcony, Open Porch, Patio, Solar Panels
Garage Spaces 3.0
Pool Below Ground Pool, Child Gate Fence
Water Access N
View Garden View, Pool Area View
Roof Type Metal Roof
Private Pool No
Building
Lot Description 1 To Less Than 2 Acre Lot
Foundation Cbs Construction
Sewer Septic Tank
Water Well Water
Construction Status Resale
Schools
Elementary Schools Country Isles
Middle Schools Indian Ridge
High Schools Western
Others
Pets Allowed Yes
Senior Community No HOPA
Restrictions No Restrictions
Acceptable Financing Cash, Conventional
Membership Fee Required No
Listing Terms Cash, Conventional
Pets Allowed No Restrictions
Read Less
Want to know what your home might be worth? Contact us for a FREE valuation!

Our team is ready to help you sell your home for the highest possible price ASAP

Bought with Compass Florida, LLC.





