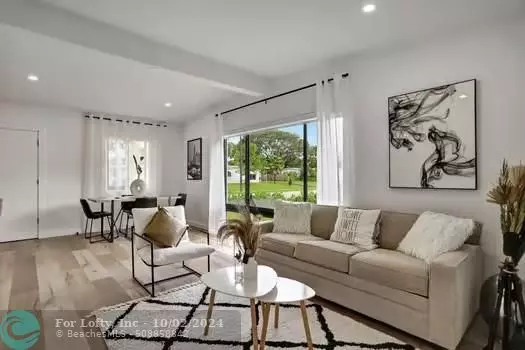$645,000
$699,000
7.7%For more information regarding the value of a property, please contact us for a free consultation.
1300 NE 40th Ct Pompano Beach, FL 33064
3 Beds
2 Baths
1,564 SqFt
Key Details
Sold Price $645,000
Property Type Single Family Home
Sub Type Single
Listing Status Sold
Purchase Type For Sale
Square Footage 1,564 sqft
Price per Sqft $412
Subdivision Pompano Beach Highlands 5
MLS Listing ID F10455023
Sold Date 09/30/24
Style No Pool/No Water
Bedrooms 3
Full Baths 2
Construction Status Resale
HOA Y/N No
Year Built 1957
Annual Tax Amount $6,166
Tax Year 2023
Lot Size 8,501 Sqft
Property Description
Absolutely stunning 3 Bdrm 2 bath home with 1 CG. Completely updated and remodeled with no expense spared! New plumbing, new electric including new panels, new impact windows&doors, new AC & ductwork, new Bathrooms, new Kitchen, new luxury wood look vinyl floors, honestly almost New everything! From the second you walk into the foyer you will be impressed with all the custom features and designer touches. Gorgeous accent walls throughout! The oversized Master Bdrm has a sitting area & custom walk-in closet. Have fun entertaining in your own private oasis outback with a fabulous built in summer kitchen w/gas grill, refrigerator and snack bar all covered with an oversized umbrella for shade! All New PVC fence and artificial turf. Pictures don't do this home justice, come fall in love!
Location
State FL
County Broward County
Area North Broward Us1 To Dixie Hwy (3311-3342)
Zoning RS-3
Rooms
Bedroom Description Entry Level,Sitting Area - Master Bedroom
Other Rooms Utility Room/Laundry
Dining Room Dining/Living Room, Kitchen Dining, Snack Bar/Counter
Interior
Interior Features First Floor Entry, Bar, Built-Ins, Closet Cabinetry, Walk-In Closets
Heating Central Heat, Electric Heat
Cooling Ceiling Fans, Central Cooling, Electric Cooling
Flooring Laminate
Equipment Automatic Garage Door Opener, Dishwasher, Disposal, Dryer, Electric Range, Electric Water Heater, Icemaker, Microwave, Refrigerator, Self Cleaning Oven, Washer
Furnishings Furnished
Exterior
Exterior Feature Barbecue, Built-In Grill, Exterior Lights, Fence, High Impact Doors, Outdoor Shower, Room For Pool
Parking Features Detached
Garage Spaces 1.0
Water Access N
View Garden View
Roof Type Comp Shingle Roof
Private Pool No
Building
Lot Description Less Than 1/4 Acre Lot
Foundation Cbs Construction
Sewer Municipal Sewer
Water Municipal Water
Construction Status Resale
Others
Pets Allowed Yes
Senior Community No HOPA
Restrictions No Restrictions
Acceptable Financing Cash, Conventional, FHA
Membership Fee Required No
Listing Terms Cash, Conventional, FHA
Special Listing Condition As Is, Survey Available
Pets Allowed No Aggressive Breeds
Read Less
Want to know what your home might be worth? Contact us for a FREE valuation!

Our team is ready to help you sell your home for the highest possible price ASAP

Bought with Baypointe Realty & Management





