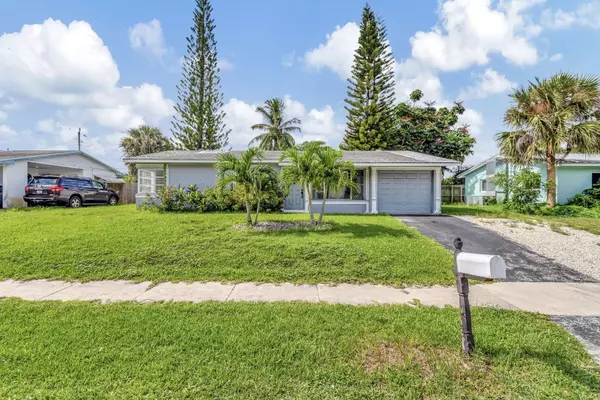Bought with United Realty Group Inc.
$425,000
$425,000
For more information regarding the value of a property, please contact us for a free consultation.
2132 SW 12th CT Delray Beach, FL 33445
3 Beds
2 Baths
1,176 SqFt
Key Details
Sold Price $425,000
Property Type Single Family Home
Sub Type Single Family Detached
Listing Status Sold
Purchase Type For Sale
Square Footage 1,176 sqft
Price per Sqft $361
Subdivision Delray Beach Highlands Sec 1
MLS Listing ID RX-11014569
Sold Date 10/30/24
Style < 4 Floors,Ranch
Bedrooms 3
Full Baths 2
Construction Status Resale
HOA Y/N No
Year Built 1961
Annual Tax Amount $4,666
Tax Year 2023
Lot Size 6,438 Sqft
Property Description
PLEASE NOTE: Any sale is subject to court approval and is being sold ''As-Is''. Discover this inviting 3-bedroom, 2-bathroom open-concept home, complete with a spacious kitchen offering plenty of cabinet space, newer stainless steel appliances, and granite countertops. The living areas feature tile floors, while the bedrooms are finished with laminate flooring. The home also includes textured ceilings, high hats, a newer A/C system and ductwork from 2019, and a recently installed garage door opener. Outside, enjoy a large, fully fenced yard with a private pool and new pool pump. Ideally situated close to downtown Delray, shopping, and I-95.
Location
State FL
County Palm Beach
Area 4550
Zoning R-1-A(
Rooms
Other Rooms Storage
Master Bath Combo Tub/Shower, Mstr Bdrm - Ground
Interior
Interior Features Entry Lvl Lvng Area, Pantry
Heating Central, Electric
Cooling Ceiling Fan, Central, Electric
Flooring Laminate, Tile
Furnishings Unfurnished
Exterior
Exterior Feature Auto Sprinkler, Fence, Open Patio
Parking Features Driveway, Garage - Attached
Garage Spaces 1.0
Pool Concrete, Inground
Utilities Available Electric, Public Sewer, Public Water
Amenities Available None
Waterfront Description None
Roof Type Comp Shingle
Exposure North
Private Pool Yes
Building
Lot Description < 1/4 Acre
Story 1.00
Foundation CBS
Construction Status Resale
Others
Pets Allowed Yes
Senior Community No Hopa
Restrictions None
Acceptable Financing Cash, Conventional
Horse Property No
Membership Fee Required No
Listing Terms Cash, Conventional
Financing Cash,Conventional
Read Less
Want to know what your home might be worth? Contact us for a FREE valuation!

Our team is ready to help you sell your home for the highest possible price ASAP





