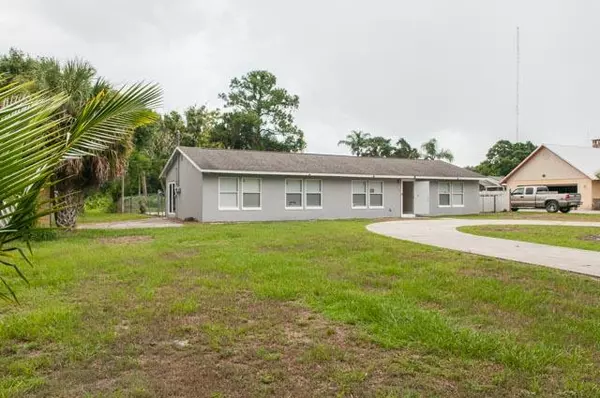Bought with Continental Properties, Inc.
$368,000
$365,000
0.8%For more information regarding the value of a property, please contact us for a free consultation.
3748 Whiteway Dairy RD Fort Pierce, FL 34947
3 Beds
2 Baths
1,550 SqFt
Key Details
Sold Price $368,000
Property Type Single Family Home
Sub Type Single Family Detached
Listing Status Sold
Purchase Type For Sale
Square Footage 1,550 sqft
Price per Sqft $237
Subdivision Acreage
MLS Listing ID RX-11005199
Sold Date 10/30/24
Style Traditional
Bedrooms 3
Full Baths 2
Construction Status Resale
HOA Y/N No
Year Built 1973
Annual Tax Amount $2,022
Tax Year 2023
Lot Size 0.600 Acres
Property Description
Lot Size: 0.6 acres / 26,136 sf, Charming and secluded 3-bedroom, 2-bathroom home on over half an acre, featuring a 30x16 in-ground pool and a generous bonus room,roof 2007, freshly painted inside, this property combines urban convenience with a rustic atmosphere. While it requires some tender loving care, it boasts tremendous potential. Ideally located just ten minutes from the award-winning Downtown Ft. Pierce and its pristine white sand beaches. The area is zoned for agriculture, and permits trucks and more, offering incredible versatility. The property includes a beautiful circular drive and plenty of parking space for your RV, boat, or trucks. Enjoy the serene and peaceful setting.
Location
State FL
County St. Lucie
Area 7060
Zoning RS-3 - Cou
Rooms
Other Rooms Den/Office, Laundry-Inside
Master Bath None
Interior
Interior Features French Door, Laundry Tub
Heating Central, Electric
Cooling Central
Flooring Tile
Furnishings Unfurnished
Exterior
Exterior Feature Fence
Parking Features Drive - Circular
Utilities Available Septic, Well Water
Amenities Available Pool
Waterfront Description None
View Other, Pool
Roof Type Comp Shingle
Exposure South
Private Pool Yes
Building
Lot Description 1/2 to < 1 Acre
Story 1.00
Foundation Frame, Stucco
Construction Status Resale
Schools
Elementary Schools Fairlawn Elementary School
Middle Schools L C Swain Middle School
Others
Pets Allowed No
Senior Community No Hopa
Restrictions None
Acceptable Financing Cash, Conventional, FHA
Horse Property No
Membership Fee Required No
Listing Terms Cash, Conventional, FHA
Financing Cash,Conventional,FHA
Read Less
Want to know what your home might be worth? Contact us for a FREE valuation!

Our team is ready to help you sell your home for the highest possible price ASAP





