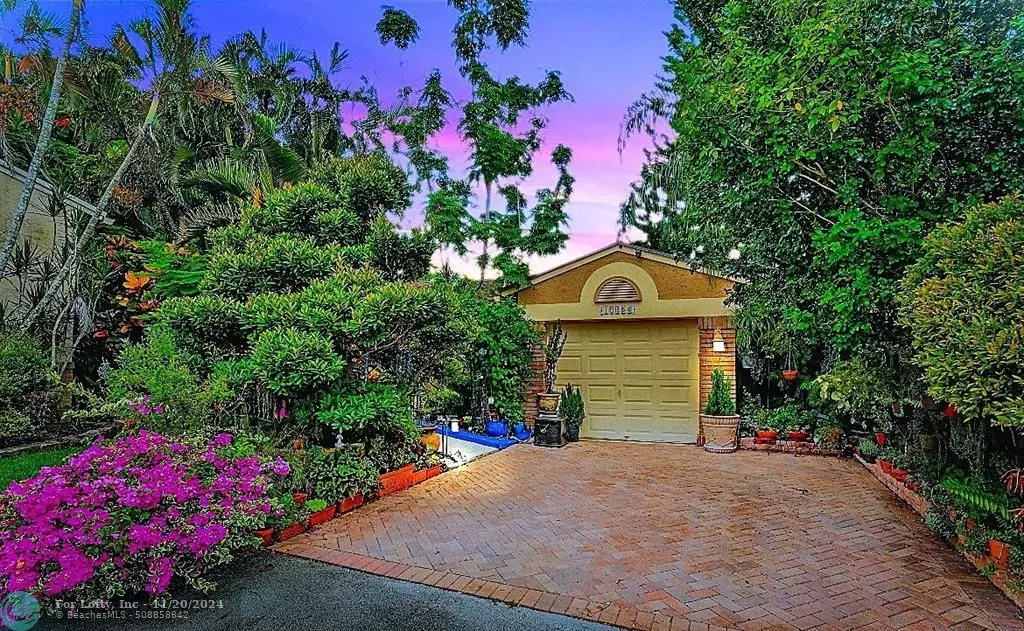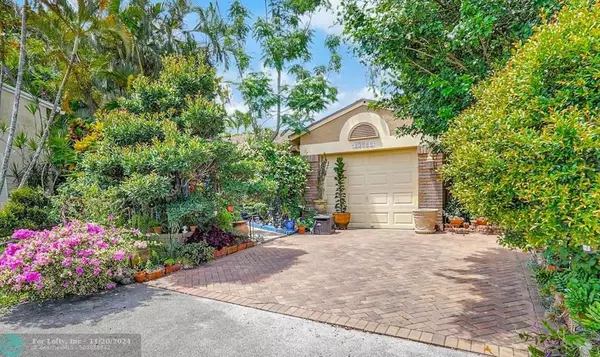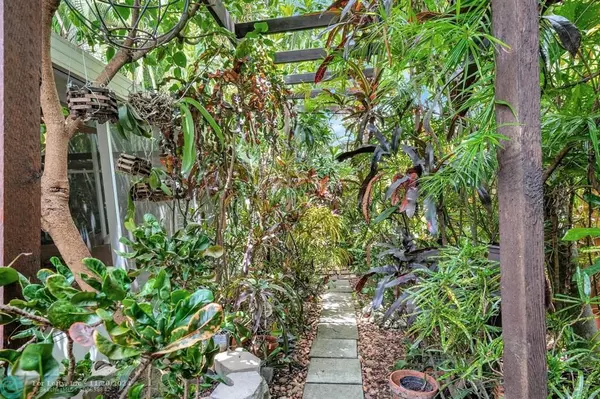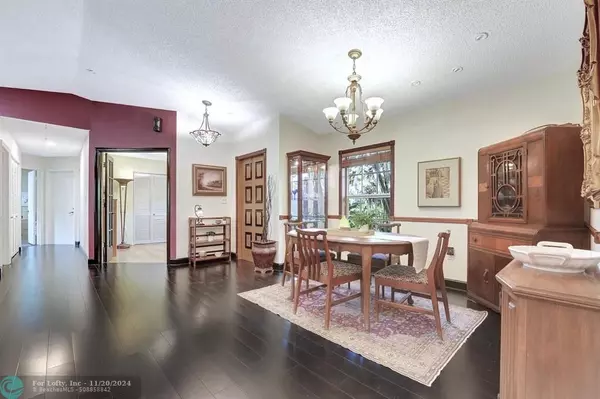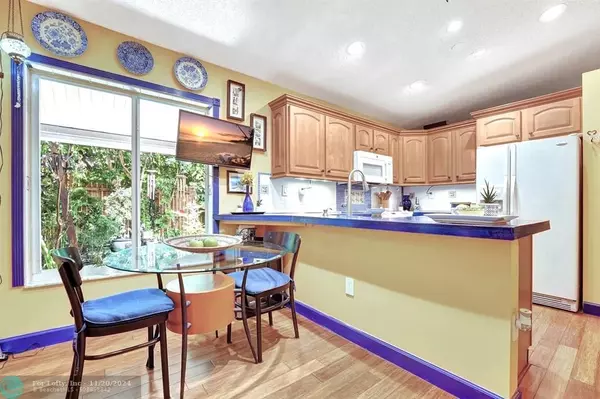$520,000
$545,000
4.6%For more information regarding the value of a property, please contact us for a free consultation.
13856 Langley Pl Davie, FL 33325
3 Beds
2 Baths
1,360 SqFt
Key Details
Sold Price $520,000
Property Type Single Family Home
Sub Type Single
Listing Status Sold
Purchase Type For Sale
Square Footage 1,360 sqft
Price per Sqft $382
Subdivision Shenandoah, Brandy Wine
MLS Listing ID F10455849
Sold Date 11/04/24
Style No Pool/No Water
Bedrooms 3
Full Baths 2
Construction Status Resale
HOA Fees $141/mo
HOA Y/N Yes
Year Built 1989
Annual Tax Amount $5,018
Tax Year 2023
Lot Size 4,690 Sqft
Property Description
Welcome to a world of enchantment! Follow the brick paver driveway to this whimsical abode, enveloped by lush landscaping that seems to have sprung from the pages of a fairytale. Located on the largest cul-de-sac in the comm w/extra guest parking, this lovingly maintained 3/2 cottage boasts all IMPACT GLASS windows/doors, rain-soft water filtration system, freshly painted interior areas, bamboo water resistant flooring, new electrical panel. The charming Positano farmhouse kitchen with concrete counters leads to huge 400SF screened tiled Zen patio with yoga niche. The fenced backyard is a kaleidoscope of vibrant hues, flanked by exotic flora & a butterfly garden. Original model home & owner-occupied for the last 20-years. Roof is 40-yr shingle, installed 2007. Comm pool & park up the road!
Location
State FL
County Broward County
Community Shenandoah Two
Area Davie (3780-3790;3880)
Zoning PRD-3.8
Rooms
Bedroom Description Entry Level,Master Bedroom Ground Level
Other Rooms Den/Library/Office, Family Room, Florida Room, Utility Room/Laundry
Dining Room Breakfast Area, Formal Dining, Snack Bar/Counter
Interior
Interior Features First Floor Entry, Closet Cabinetry, Foyer Entry, Pantry, Split Bedroom, Vaulted Ceilings, Walk-In Closets
Heating Central Heat, Electric Heat
Cooling Air Purifier, Central Cooling, Electric Cooling
Flooring Tile Floors, Wood Floors
Equipment Dishwasher, Disposal, Dryer, Electric Range, Microwave, Refrigerator, Self Cleaning Oven, Smoke Detector, Washer, Water Softener/Filter Owned
Furnishings Unfurnished
Exterior
Exterior Feature Exterior Lights, Fruit Trees, High Impact Doors, Patio, Privacy Wall, Screened Porch, Wraparound Porch
Parking Features Attached
Garage Spaces 1.0
Water Access N
View Garden View
Roof Type Comp Shingle Roof
Private Pool No
Building
Lot Description Less Than 1/4 Acre Lot, Cul-De-Sac Lot
Foundation Cbs Construction
Sewer Municipal Sewer
Water Municipal Water
Construction Status Resale
Schools
Elementary Schools Flamingo (Broward)
Middle Schools Indian Ridge
High Schools Western
Others
Pets Allowed Yes
HOA Fee Include 141
Senior Community No HOPA
Restrictions Ok To Lease
Acceptable Financing Cash, Conventional
Membership Fee Required No
Listing Terms Cash, Conventional
Special Listing Condition As Is
Pets Allowed No Restrictions
Read Less
Want to know what your home might be worth? Contact us for a FREE valuation!

Our team is ready to help you sell your home for the highest possible price ASAP

Bought with Westlake Realty Group, LLC.

