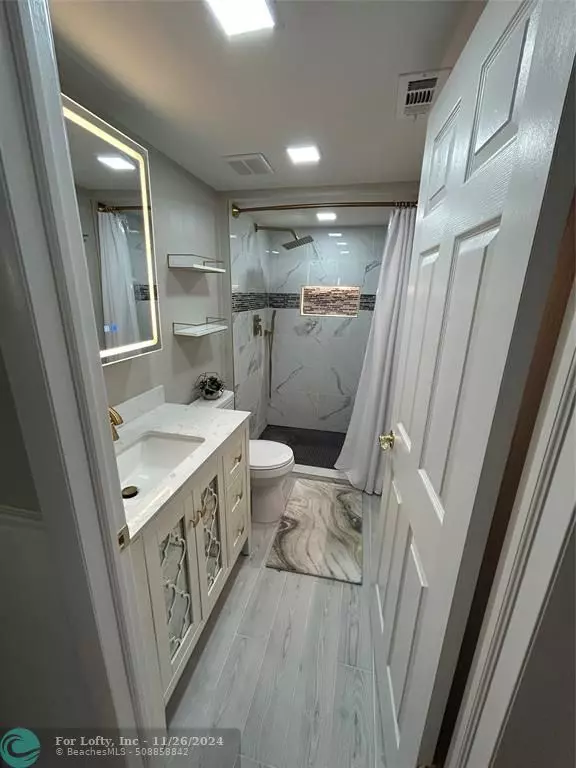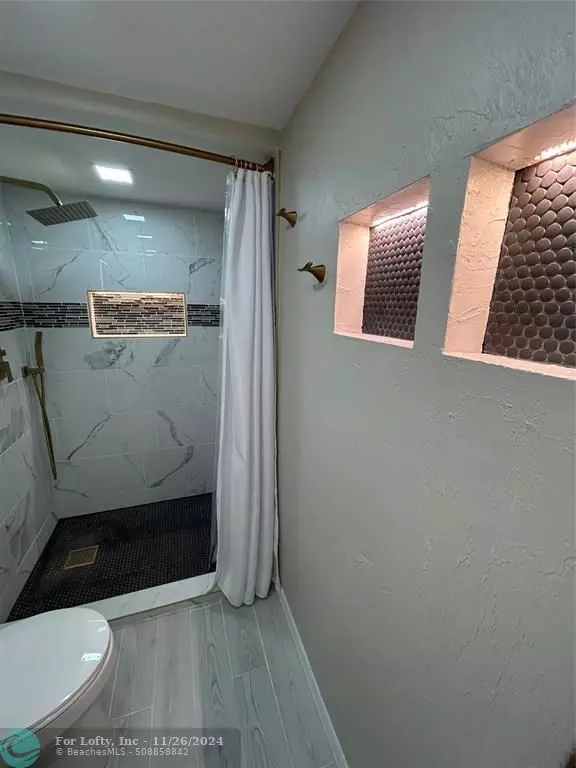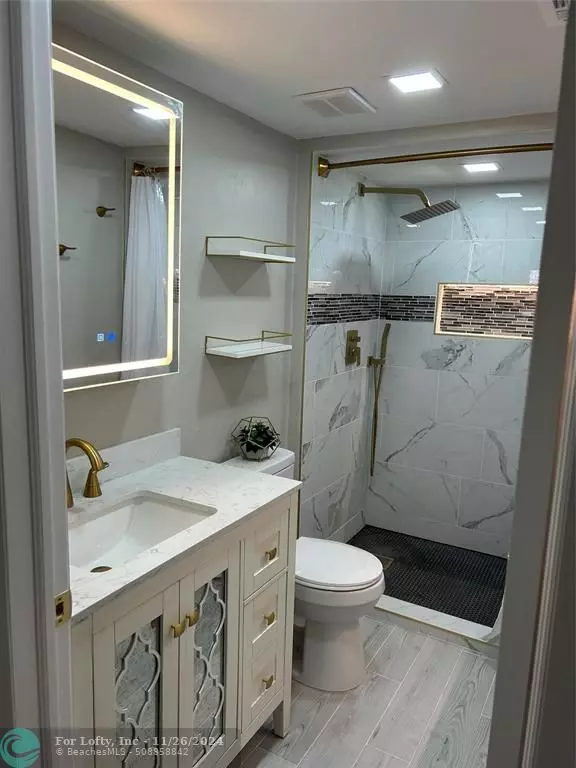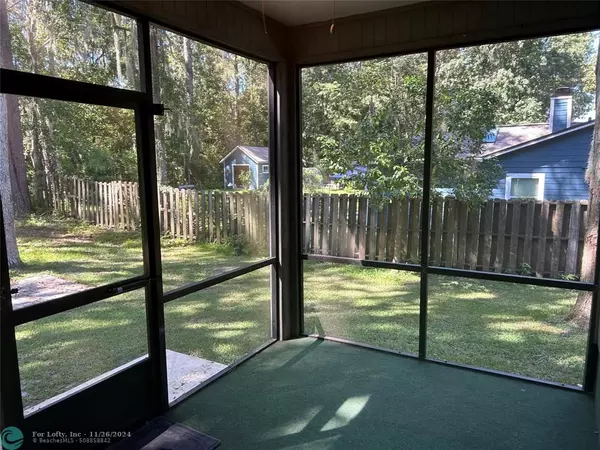$320,000
$330,000
3.0%For more information regarding the value of a property, please contact us for a free consultation.
1230 NW 94 Gainesville, FL 32606
4 Beds
3 Baths
1,788 SqFt
Key Details
Sold Price $320,000
Property Type Single Family Home
Sub Type Single
Listing Status Sold
Purchase Type For Sale
Square Footage 1,788 sqft
Price per Sqft $178
Subdivision Oak Crest Forest
MLS Listing ID F10463452
Sold Date 11/20/24
Style No Pool/No Water
Bedrooms 4
Full Baths 3
Construction Status Resale
HOA Y/N No
Year Built 1994
Annual Tax Amount $4,614
Tax Year 2023
Property Description
Charming two-story Home with Private Backyard This beautifully kept 4BD 3bth gem is full of Charm, WITH A newer roof, laminate flowing throughout the main level, with updated lighting and ceiling fans, high ceilings, The kitchen open-concept layout flowing into the great room, making it perfect for entertaining or cozy family gatherings.3 oversized bedroom, The master bedroom has its own balcony that overlooks the luscious backyard walk-in closet with built-ins and private bath. Step outside to a beautifully landscaped front yard that offers warm and inviting curb appeal. Located in an established neighborhood, perfect family home perfect blend of comfort, style, and convenience!
Location
State FL
County Alachua County
Area Other Geographic Area (Out Of Area Only)
Rooms
Bedroom Description At Least 1 Bedroom Ground Level
Other Rooms Attic, Florida Room, Utility Room/Laundry
Interior
Interior Features First Floor Entry, Fireplace, Handicap Accessible, Pantry, Volume Ceilings, Walk-In Closets
Heating Central Heat
Cooling Ceiling Fans, Central Cooling
Flooring Carpeted Floors, Laminate, Tile Floors
Equipment Automatic Garage Door Opener, Dishwasher, Disposal, Dryer, Electric Range, Electric Water Heater, Fire Alarm, Microwave, Refrigerator, Self Cleaning Oven, Separate Freezer Included, Smoke Detector, Washer/Dryer Hook-Up
Exterior
Exterior Feature Barbecue, Exterior Lights, Fence, Fruit Trees, Open Balcony, Open Porch, Room For Pool, Screened Porch
Garage Spaces 2.0
Water Access N
View Preserve
Roof Type Comp Shingle Roof
Private Pool No
Building
Lot Description 1/4 To Less Than 1/2 Acre Lot
Foundation Concrete Block Construction, Frame Construction
Sewer Municipal Sewer
Water Municipal Water
Construction Status Resale
Others
Pets Allowed No
Senior Community No HOPA
Restrictions No Restrictions
Acceptable Financing Conventional, FHA, VA
Membership Fee Required No
Listing Terms Conventional, FHA, VA
Read Less
Want to know what your home might be worth? Contact us for a FREE valuation!

Our team is ready to help you sell your home for the highest possible price ASAP

Bought with NON MEMBER MLS






