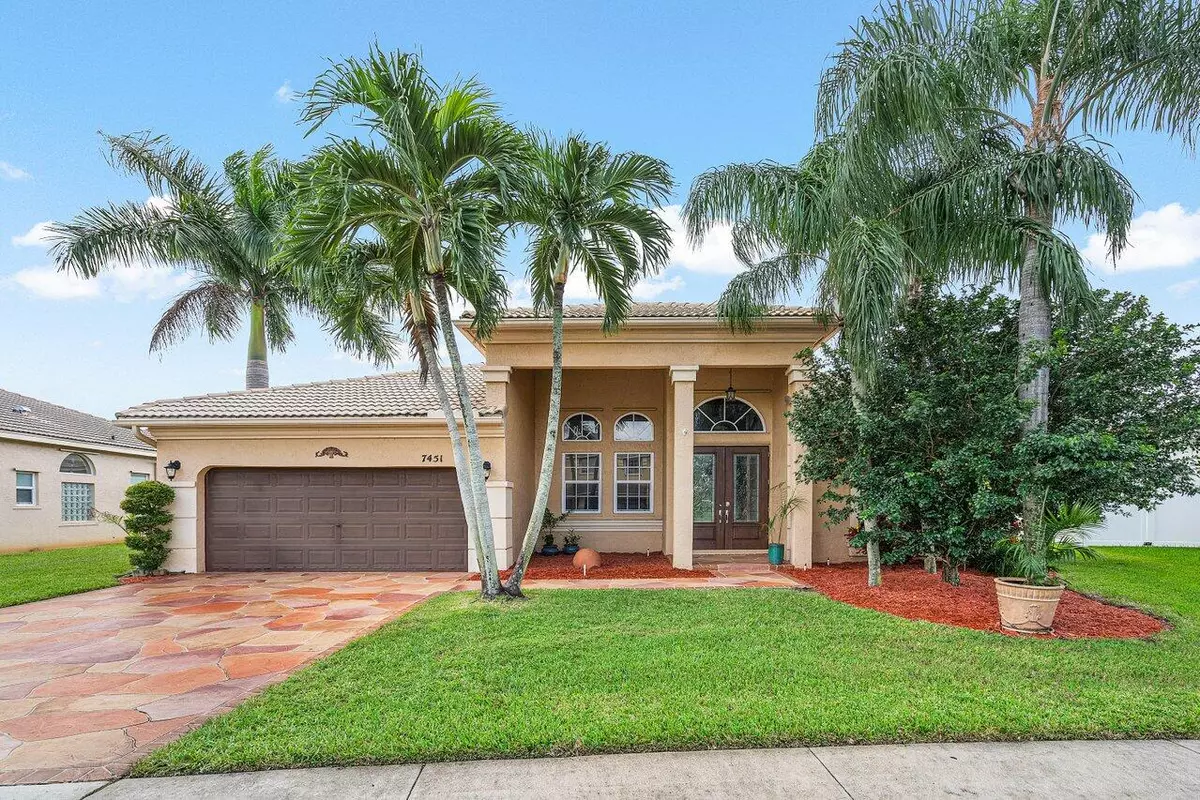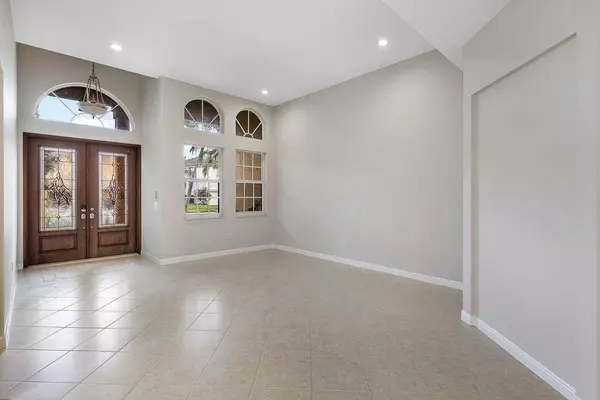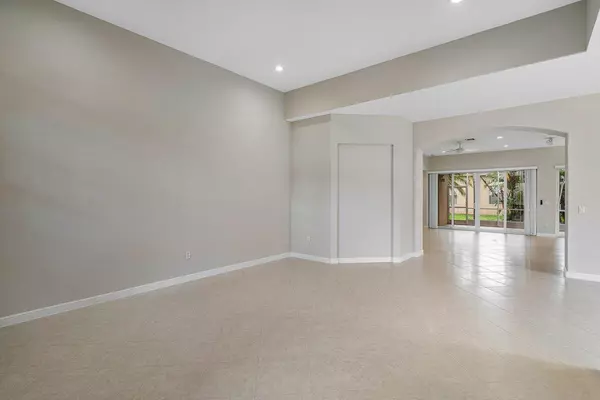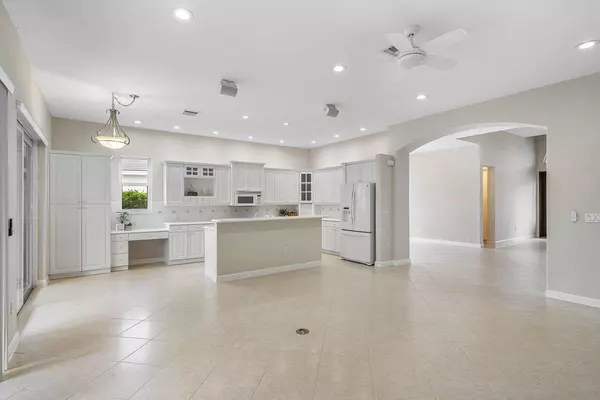Bought with Florida Realty of Miami Corp
$615,000
$629,000
2.2%For more information regarding the value of a property, please contact us for a free consultation.
7451 Greenville CIR Lake Worth, FL 33467
4 Beds
3 Baths
2,516 SqFt
Key Details
Sold Price $615,000
Property Type Single Family Home
Sub Type Single Family Detached
Listing Status Sold
Purchase Type For Sale
Square Footage 2,516 sqft
Price per Sqft $244
Subdivision Smith Farm
MLS Listing ID RX-11031018
Sold Date 12/13/24
Style Ranch
Bedrooms 4
Full Baths 3
Construction Status Resale
HOA Fees $297/mo
HOA Y/N Yes
Year Built 2001
Annual Tax Amount $4,921
Tax Year 2023
Lot Size 9,724 Sqft
Property Description
Stunning rarely available 1-story in premier Legacy Reserve @Smith Farm. 4 bedroom + 3 bath + 2 car garage South facing stunner! Looking for a move-in ready home? You've found it! Soaring ceilings and tons of windows flood the home with natural light. HURRICANE IMPACT WINDOWS AND DOORS throughout. Double-door glass entry greets with expansive living and dining rooms which are separate but open. Adjacent kitchen is thoughtfully designed w/ white raised panel cabinets, Corian(tm) counter tops, tile backsplash, pantry, built-in oven and cooktop. Expansive bar seating welcomes guests. Huge family room is adjacent + breakfast nook. Entire interior has been freshly painted, neutral and sure to go with any decor!
Location
State FL
County Palm Beach
Community Legacy Reserve @Smith Farm
Area 5770
Zoning PUD
Rooms
Other Rooms Family, Laundry-Inside
Master Bath Dual Sinks, Mstr Bdrm - Ground, Separate Shower, Separate Tub
Interior
Interior Features Built-in Shelves, Entry Lvl Lvng Area, Foyer, Kitchen Island, Laundry Tub, Roman Tub, Split Bedroom, Volume Ceiling, Walk-in Closet
Heating Central
Cooling Central, Electric
Flooring Carpet, Laminate, Tile
Furnishings Unfurnished
Exterior
Exterior Feature Auto Sprinkler, Zoned Sprinkler
Parking Features Driveway, Garage - Attached
Garage Spaces 2.0
Community Features Gated Community
Utilities Available Cable, Electric, Public Sewer, Public Water, Underground
Amenities Available Basketball, Bike - Jog, Fitness Center, Internet Included, Pool, Spa-Hot Tub, Tennis
Waterfront Description None
View Other
Roof Type Barrel
Exposure North
Private Pool No
Building
Lot Description < 1/4 Acre
Story 1.00
Foundation CBS
Unit Floor 1
Construction Status Resale
Schools
Elementary Schools Coral Reef Elementary School
Middle Schools Woodlands Middle School
High Schools Park Vista Community High School
Others
Pets Allowed Yes
HOA Fee Include Cable,Common Areas,Security
Senior Community No Hopa
Restrictions Commercial Vehicles Prohibited,No Lease 1st Year
Security Features Gate - Manned
Acceptable Financing Cash, Conventional, FHA, VA
Horse Property No
Membership Fee Required No
Listing Terms Cash, Conventional, FHA, VA
Financing Cash,Conventional,FHA,VA
Pets Allowed No Aggressive Breeds
Read Less
Want to know what your home might be worth? Contact us for a FREE valuation!

Our team is ready to help you sell your home for the highest possible price ASAP





