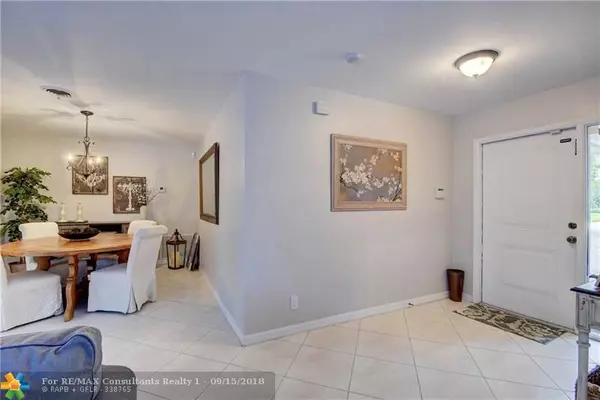$377,000
$389,900
3.3%For more information regarding the value of a property, please contact us for a free consultation.
8245 Waterway Dr Lake Clarke Shores, FL 33406
3 Beds
2 Baths
1,817 SqFt
Key Details
Sold Price $377,000
Property Type Single Family Home
Sub Type Single
Listing Status Sold
Purchase Type For Sale
Square Footage 1,817 sqft
Price per Sqft $207
Subdivision Palm Ridge Estates 01
MLS Listing ID F10141018
Sold Date 11/26/18
Style Pool Only
Bedrooms 3
Full Baths 2
Construction Status Resale
HOA Y/N No
Year Built 1962
Annual Tax Amount $2,981
Tax Year 2017
Lot Size 0.284 Acres
Property Description
Live in desirable Lake Clarke Shores! LCS boasts it's own police department,private boat ramp for residents, annual resident BBQ, garden clubs & house of the month awards. This home is on an oversized lot, with a huge driveway room for a boat and/or RV. Fenced in yard, great for pets. Enter and see the updated floors, kitchen and bath. Master bathroom/cabana bath tiled w travertine, large shower and lots of space. Every room is bright with an east front exposure. Open living space ,Separate dining and living room, sitting room/office, utility room with full size washer and dryer. Easy access to i-95, Congress and Florida Mango get to downtown West Palm Beach or south to the Boca/Delray area with ease, enjoy the beach less than 5 miles away. Ready to move in and start the holiday season!
Location
State FL
County Palm Beach County
Area Palm Beach 5460; 5470; 5480; 5490
Zoning SF
Rooms
Bedroom Description Entry Level
Other Rooms Family Room
Dining Room Dining/Living Room
Interior
Interior Features First Floor Entry, French Doors, Stacked Bedroom
Heating Central Heat, Electric Heat
Cooling Ceiling Fans, Central Cooling, Electric Cooling
Flooring Tile Floors, Wood Floors
Equipment Automatic Garage Door Opener, Trash Compactor, Dishwasher, Disposal, Dryer, Electric Water Heater, Microwave, Electric Range, Refrigerator, Smoke Detector, Washer
Furnishings Unfurnished
Exterior
Exterior Feature Awnings, Extra Building/Shed, Fence, Fruit Trees, Open Porch, Patio, Storm/Security Shutters
Parking Features Attached
Garage Spaces 2.0
Pool Below Ground Pool, Equipment Stays
Water Access N
View Other View
Roof Type Comp Shingle Roof
Private Pool No
Building
Lot Description 1/4 To Less Than 1/2 Acre Lot
Foundation Concrete Block Construction
Sewer Septic Tank
Water Municipal Water, Well Water
Construction Status Resale
Others
Pets Allowed Yes
Senior Community No HOPA
Restrictions No Restrictions
Acceptable Financing Cash, Conventional, FHA, FHA-Va Approved
Membership Fee Required No
Listing Terms Cash, Conventional, FHA, FHA-Va Approved
Special Listing Condition As Is
Pets Allowed No Restrictions
Read Less
Want to know what your home might be worth? Contact us for a FREE valuation!

Our team is ready to help you sell your home for the highest possible price ASAP

Bought with Keller Williams Rty Wellington





