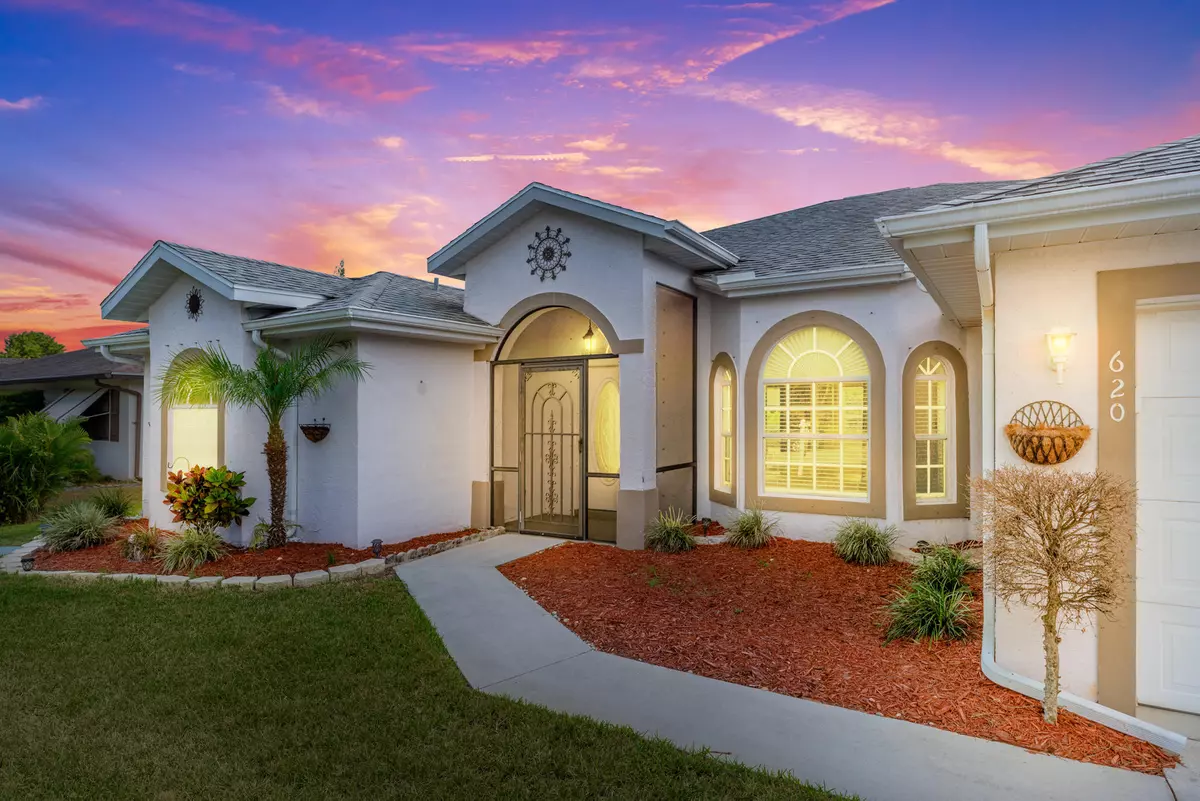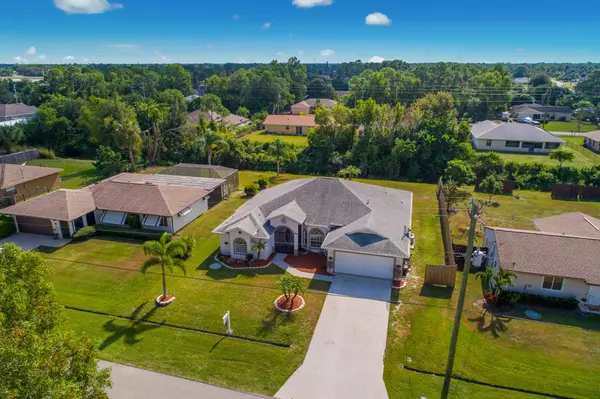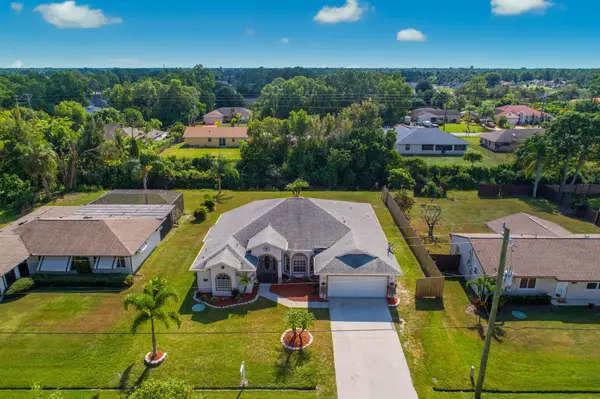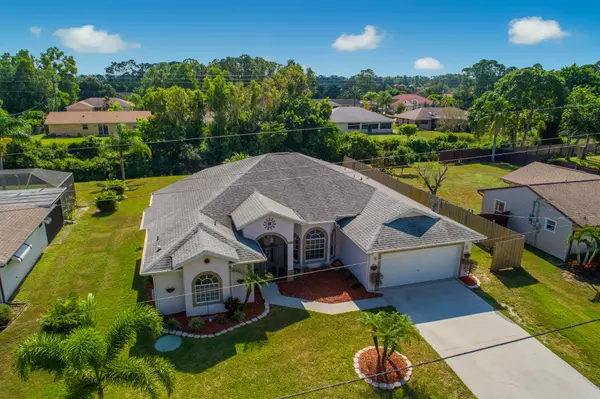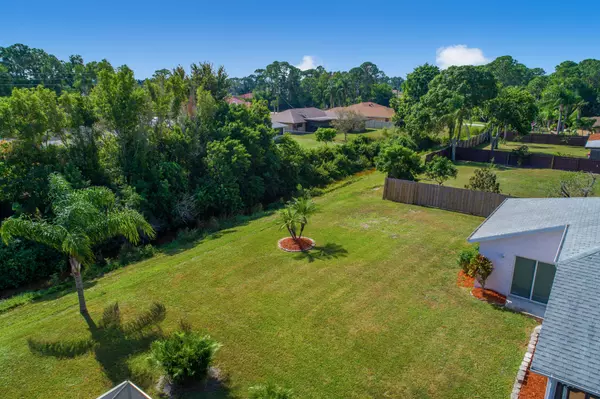Bought with RE/MAX Masterpiece Realty
$229,900
$229,900
For more information regarding the value of a property, please contact us for a free consultation.
620 SE Evergreen TER Port Saint Lucie, FL 34983
3 Beds
2 Baths
1,768 SqFt
Key Details
Sold Price $229,900
Property Type Single Family Home
Sub Type Single Family Detached
Listing Status Sold
Purchase Type For Sale
Square Footage 1,768 sqft
Price per Sqft $130
Subdivision Port St Lucie Section 3
MLS Listing ID RX-10477122
Sold Date 12/07/18
Style Traditional
Bedrooms 3
Full Baths 2
Construction Status Resale
HOA Y/N No
Year Built 2004
Annual Tax Amount $1,796
Tax Year 2017
Lot Size 10,000 Sqft
Property Description
Pride of ownership shows in this freshly painted 3bed/2ba/2cg move-in ready CBS home. Great location and absolutely immaculate. You'll love the open floor plan - dining room and living room flow to updated kitchen. Kitchen has new granite counters, beveled white subway tile backsplash, and granite breakfast bar that overlooks the tiled family room and breakfast nook. The owners suite is spacious with his & her bathroom vanities and separate tub & shower. Relax and enjoy the Florida lifestyle from your covered patio - with more than enough room for a POOL. Other updates include newer fans, light fixtures, new microwave, new carpet (living room, dining room and owners suite), and air conditioner. Close to the popular shopping area of Saint Lucie West, First Data Field, restaurants, easy high
Location
State FL
County St. Lucie
Area 7170
Zoning RS-2
Rooms
Other Rooms Family, Laundry-Inside
Master Bath Dual Sinks, Mstr Bdrm - Ground, Separate Tub
Interior
Interior Features Entry Lvl Lvng Area, Pantry, Split Bedroom, Walk-in Closet
Heating Central, Electric
Cooling Ceiling Fan, Central, Electric
Flooring Carpet, Ceramic Tile, Wood Floor
Furnishings Unfurnished
Exterior
Parking Features Driveway, Garage - Attached
Garage Spaces 2.0
Community Features Disclosure, Sold As-Is
Utilities Available Public Sewer, Public Water
Amenities Available None
Waterfront Description None
Roof Type Comp Shingle
Present Use Disclosure,Sold As-Is
Exposure Northwest
Private Pool No
Building
Lot Description < 1/4 Acre
Story 1.00
Foundation Block, Concrete
Construction Status Resale
Others
Pets Allowed Yes
HOA Fee Include None
Senior Community No Hopa
Restrictions None
Acceptable Financing Cash, Conventional, FHA, VA
Horse Property No
Membership Fee Required No
Listing Terms Cash, Conventional, FHA, VA
Financing Cash,Conventional,FHA,VA
Read Less
Want to know what your home might be worth? Contact us for a FREE valuation!

Our team is ready to help you sell your home for the highest possible price ASAP

