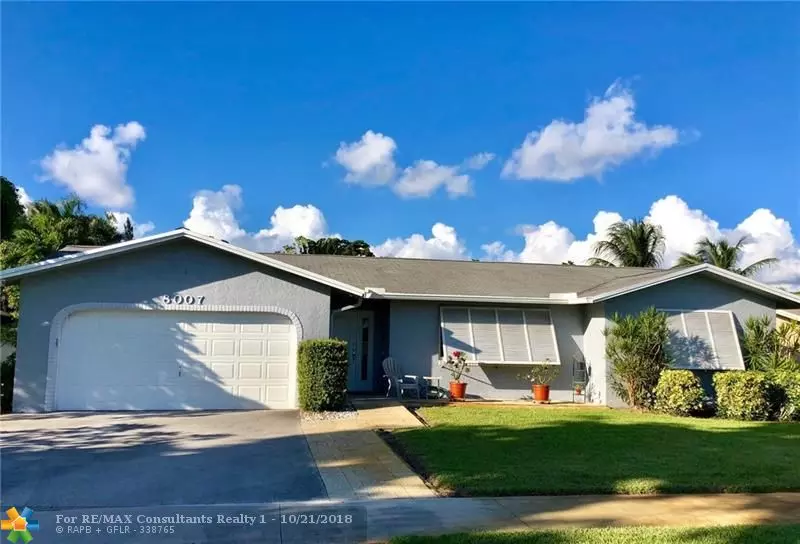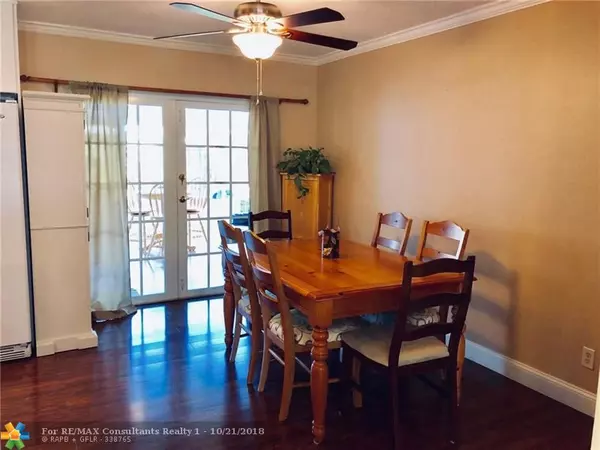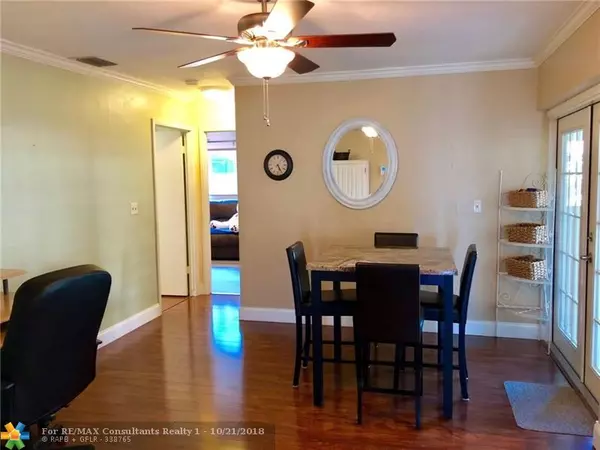$389,000
$389,000
For more information regarding the value of a property, please contact us for a free consultation.
8007 SW 30th St Davie, FL 33328
3 Beds
2 Baths
2,484 SqFt
Key Details
Sold Price $389,000
Property Type Single Family Home
Sub Type Single
Listing Status Sold
Purchase Type For Sale
Square Footage 2,484 sqft
Price per Sqft $156
Subdivision Arrowhead Golf & Tennis C
MLS Listing ID F10146227
Sold Date 12/07/18
Style No Pool/No Water
Bedrooms 3
Full Baths 2
Construction Status Resale
HOA Y/N No
Total Fin. Sqft 7500
Year Built 1974
Annual Tax Amount $2,613
Tax Year 2017
Lot Size 7,500 Sqft
Property Description
This beautiful home located in the heart of Davie features a great split open concept layout. Newer updated open kitchen with white cabinets, cooking island & granite countertops surrounded by living, dining & family room. Very spacious bedrooms with plenty of closet space. 2 cabana bathrooms both leading to a delightful enclosed solarium overlooking serene backyard. Natural light reflecting through French doors & windows around the house. Huge private fenced in backyard including a Superior shed. Great for entertainment. Room for pool. Newer roof. Impact windows. Please refer to feature list for all upgrades. Great golf & water view from your front entry door. No HOA's. Park your boat/RV in your backyard. A + schools. Close to major highways & Fort Lauderdale Airport.
Location
State FL
County Broward County
Community Arrowhead
Area Davie (3780-3790;3880)
Zoning R-3
Rooms
Bedroom Description At Least 1 Bedroom Ground Level,Entry Level,Master Bedroom Ground Level
Other Rooms Atrium, Family Room, Glassed Porch, Utility/Laundry In Garage
Dining Room Dining/Living Room, Family/Dining Combination
Interior
Interior Features First Floor Entry, Cooking Island, French Doors, Laundry Tub, Split Bedroom, Walk-In Closets
Heating Central Heat, Electric Heat
Cooling Central Cooling, Electric Cooling
Flooring Tile Floors, Wood Floors
Equipment Dishwasher, Disposal, Dryer, Electric Range, Refrigerator, Self Cleaning Oven, Washer
Exterior
Exterior Feature Extra Building/Shed, Fence, Exterior Lighting, Patio, Room For Pool
Parking Features Attached
Garage Spaces 2.0
Water Access N
View Garden View
Roof Type Comp Shingle Roof
Private Pool No
Building
Lot Description Less Than 1/4 Acre Lot
Foundation Cbs Construction
Sewer Municipal Sewer
Water Municipal Water
Construction Status Resale
Schools
Elementary Schools Silver Ridge
Middle Schools Indian Ridge
High Schools Western
Others
Pets Allowed No
Senior Community No HOPA
Restrictions No Restrictions
Acceptable Financing Cash, Conventional, FHA, VA
Membership Fee Required No
Listing Terms Cash, Conventional, FHA, VA
Special Listing Condition As Is
Read Less
Want to know what your home might be worth? Contact us for a FREE valuation!

Our team is ready to help you sell your home for the highest possible price ASAP

Bought with Berkshire Hathaway HomeServices Florida Realty





